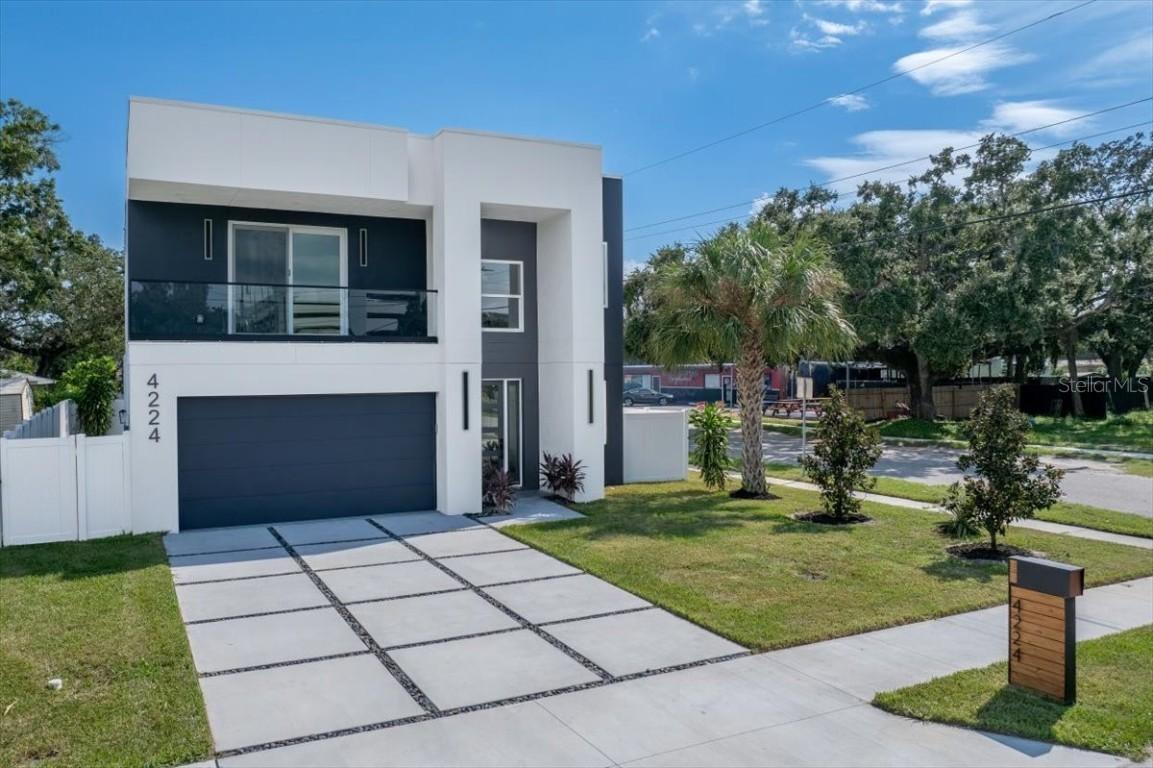
Photo 1 of 1
$945,000
Sold on 10/31/25
| Beds |
Baths |
Sq. Ft. |
Taxes |
Built |
| 4 |
3.10 |
2,968 |
$1,333 |
2025 |
|
On the market:
58 days
|
View full details, photos, school info, and price history
One or more photo(s) has been virtually staged. Introducing a striking new-construction contemporary residence designed for modern
living and entertaining. The home opens with an impressive 18-foot foyer crowned by a
cascading chandelier, setting an elegant tone throughout.
An expansive great room and adjoining dining area flow seamlessly to the chef’s
kitchen, appointed with white cabinetry to the ceiling, state-of-the-art appliances, and a
12-foot waterfall-edge center island with ample seating. A striking backsplash
complements the premium countertops, and a dedicated wine and beverage refrigerator
adds a refined finishing touch.
The main floor also includes a convenient powder room and a flexible bedroom
suite—ideal as a guest room or a first-floor primary—with a generous ensuite featuring
a double vanity and glass-enclosed shower and walk-in closet.
A stunning glass-clad staircase leads to the open loft upstairs. The second level houses
two additional bedrooms that share a well-appointed bathroom with double vanity, a
spacious laundry room, and a lovely primary suite with private balcony. The primary
bathroom is a spa-like retreat with double vanities, contemporary lighting, a glass-
enclosed shower with a linear drain and rain showerhead, plus a freestanding tub
framed by a warm wood accent wall.
This exceptional home blends contemporary design, high-end finishes, and thoughtful
functionality—everything you’ve been looking for and ready for you to call it home.
Listing courtesy of Leslie Minder & Mary Beth Byrd, SMITH & ASSOCIATES REAL ESTATE & SMITH & ASSOCIATES REAL ESTATE