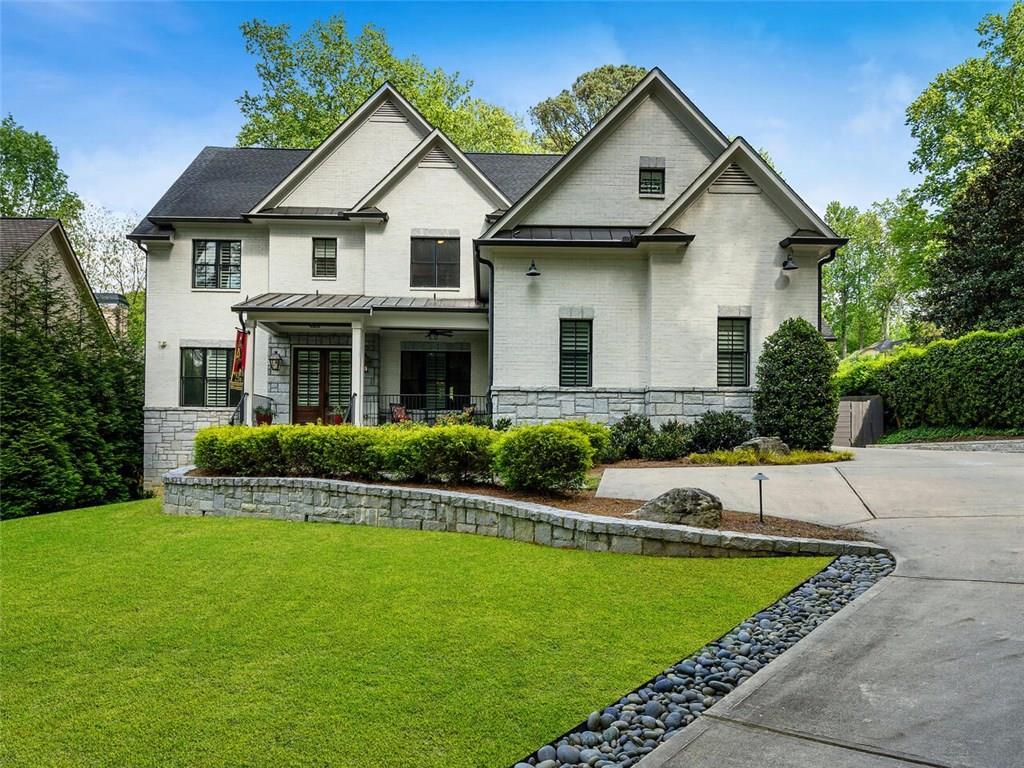
Photo 1 of 55
$2,200,000
Sold on 12/22/25
| Beds |
Baths |
Sq. Ft. |
Taxes |
Built |
| 6 |
6.10 |
6,441 |
$32,459 |
2016 |
|
On the market:
196 days
|
View full details, photos, school info, and price history
Situated on a level +/-1 acre lot in sought-after Sarah Smith School District, this thoughtfully designed home offers your own private oasis featuring a heated pool and spa with UV and ozone filtration, tanning ledge, and striking water and fire features perfect for year-round enjoyment. Inside, 10-foot ceilings and hardwood floors set a warm tone throughout. The chef’s kitchen is equipped with an oversized island, marble countertops, Viking appliances, and a walk-in pantry, and it opens to a spacious living area and breakfast room. A screened patio with outdoor fireplace and a deck extends the living space outdoors. The main level also includes a separate dining room with wet bar, a home office with French doors, and a guest suite. Upstairs, the primary suite features a marble bathroom with soaking tub, rain shower, double vanities, and an oversized walk-in closet. Three additional bedrooms, a laundry room, and a flexible bonus room round out the upper floor. The finished terrace level is built for entertaining, complete with a home theater, game room with bar, gym, mudroom and an additional bedroom and bath. Outside, an outdoor kitchen with travertine flooring overlooks the pool, surrounded by mature landscaping and a fenced yard. A 3-car garage and whole-house water filtration system add everyday convenience to this Buckhead home.
Listing courtesy of Kelly Ruddell & Katie Mcguirk, Ansley Real Estate | Christie's International Real Estate & Ansley Real Estate | Christie's International Real Estate