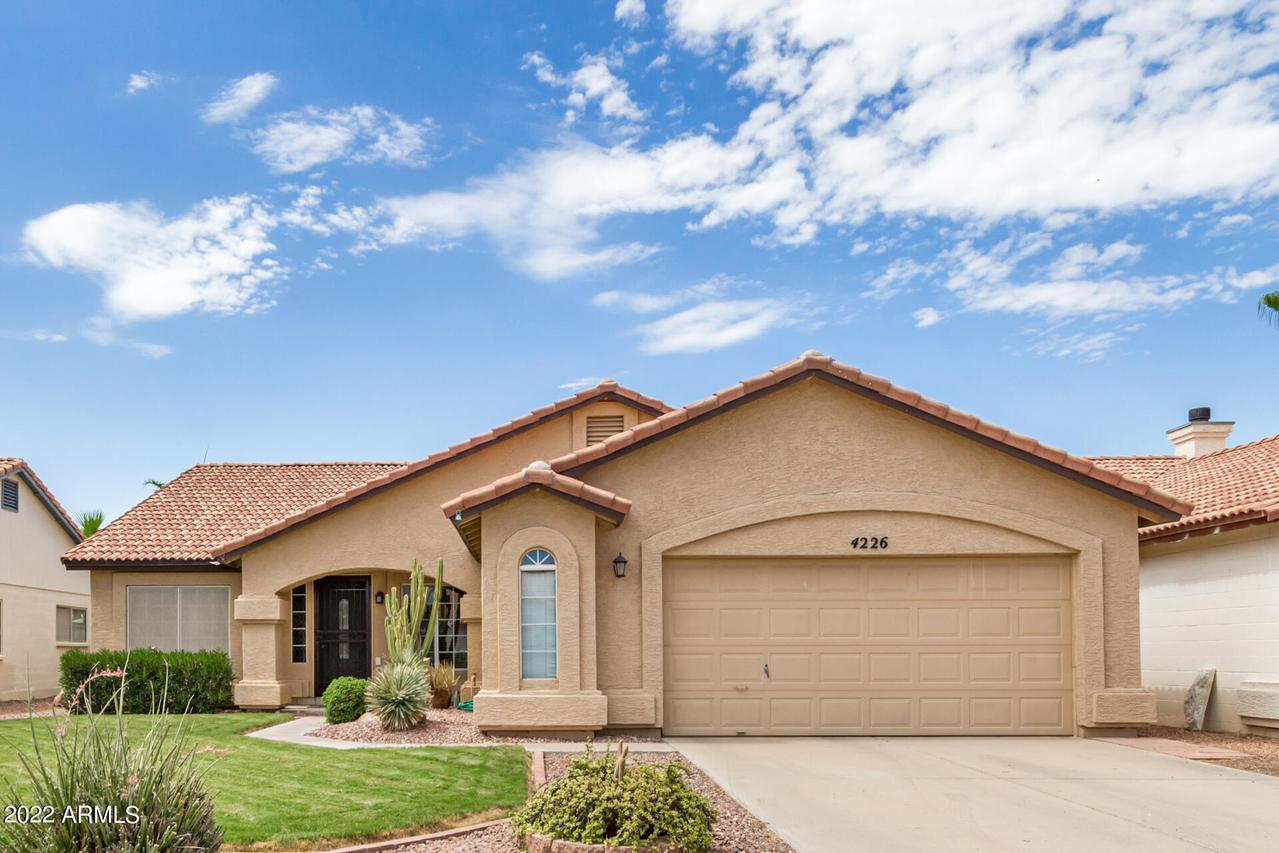
Photo 1 of 1
$575,000
Sold on 8/30/22
| Beds |
Baths |
Sq. Ft. |
Taxes |
Built |
| 3 |
2.00 |
2,014 |
$2,194 |
1989 |
|
On the market:
46 days
|
View full details, photos, school info, and price history
A stunningly charming and custom-featured 3 BR + Den/Office in great subdivision location. A large front yard w/ lush landscape welcomes you inside. A bright and open Living & Dining Rooms boost soothing paint colors, vaulted ceilings, and wood & tile in all the right places. The kitchen features lovely cabinetry w/crown molding, skylight, mosaic tile backsplash, granite counters, breakfast nook, SS appliances, & island. The Master BR suite features a bay window, customized walk-in closet, and convenient backyard access. A large den w/ custom blt-ins is ideal for an office. Backyard features a fully resurfaced Pebble-Tec pool resurface, covered patio,& cozy Ramada. Roof has extra insular grade underlayment for protection and energy efficiency. So many custom features- a must to show!! Additional features: Oversized 2.5 car garage w/ an abundance of built-in cabinetry and workshop. The Laundry Room has been efficiently customized w/ sink and storage.
Green Technology feature: Zeta Rod: Reduces calcium & pipe corrosion buildup.
THE RECENTLY INSTALLED BOSCH 4-TON,19-SEER A/C UNIT IS TOP OF THE LINE!!
Minutes from freeways, parks, schools, shopping, etc.
Listing courtesy of Bob Doyle & Sherry Kettner, AZ Brokerage Holdings, LLC & AZ Brokerage Holdings, LLC