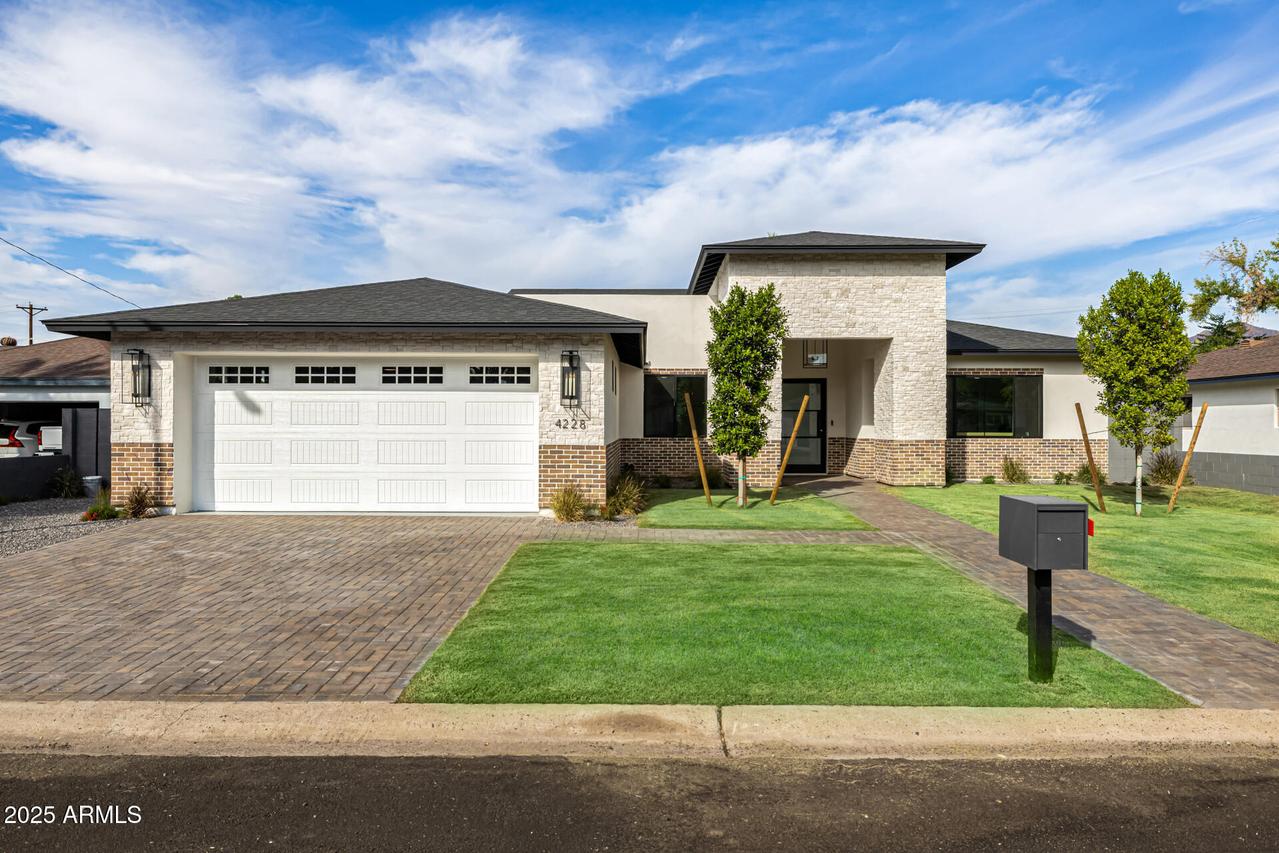
Photo 1 of 115
$2,175,000
| Beds |
Baths |
Sq. Ft. |
Taxes |
Built |
| 4 |
4.50 |
3,769 |
$2,312 |
2025 |
|
On the market:
75 days
|
View full details, photos, school info, and price history
Be the proud owner of this brand-new contemporary masterpiece that blends elegance, comfort, and fun on a sprawling ~12K lot. A lush front yard, dramatic entryway, and 3-car tandem garage make a delightful first impression. Inside, you'll find soaring vaulted ceilings, gleaming wood floors, and a spacious living area featuring a cozy fireplace and a dry bar — perfect for gatherings both grand and casual. Serve up gourmet creations or whip up everyday favorites in the chef's kitchen showcasing quartz counters and backsplash, Bellmont cabinetry, Sub-Zero & Wolf appliances, a walk-in pantry, and a generous island with a breakfast bar. The grand primary suite promises pure relaxation with dual vanities, luxury soaking tub, a glass-enclosed shower, and a spacious walk-in closet... Other bedrooms include ensuite baths and walk-in closets. for added convenience. Need a workspace or hobby area? The versatile den has you covered! Out back, discover an entertainer's paradise complete with a massive covered patio, built-in BBQ, a sparkling pool, a soothing spa, and serene mountain views that turn every sunset into a showstopper. This gem truly has it all. Come and experience its allure for yourself!
Listing courtesy of Satish Kunchala, eXp Realty