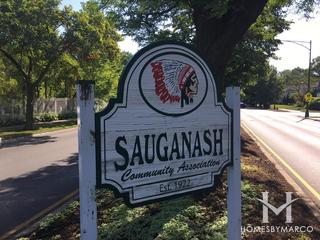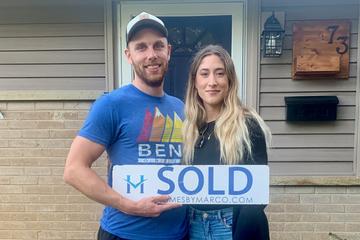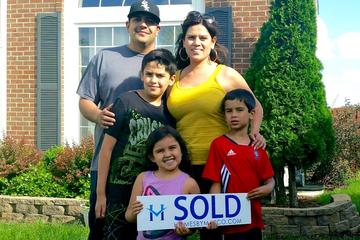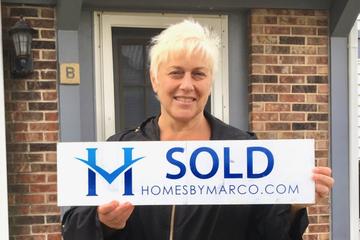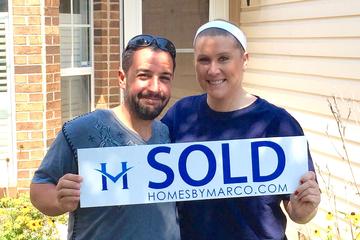This property is currently not for sale
Sale History
| Jun 22, 2025 |
Listed for Sale |
$499,900 |
| Apr 22, 2025 |
Listed for Sale |
$499,900 |
| Jun 23, 2024 |
Listed for Sale |
$499,900 |
| Mar 6, 2024 |
Listed for Sale |
$499,900 |
Nearby Homes
|
4220 W Harrington Ln., Chicago, IL 60646 |
|
4219 W Harrington Ln., Chicago, IL 60646 |
|
4226 W Harrington Ln., Chicago, IL 60646 |
|
4234 W Harrington Ln., Chicago, IL 60646 |
|
4222 W Harrington Ln., Chicago, IL 60646 |
|
4232 W Harrington Ln., Chicago, IL 60646 |
|
4211 W Harrington Ln., Chicago, IL 60646 |
|
4211 W Harrington Ln, Chicago, IL 60646 |
|
5937 N Sauganash Ln., Chicago, IL 60646 |
|
4236 W Harrington Ln., Chicago, IL 60646 |
We have helped thousands of families buy and sell homes!
HomesByMarco agents are experts in the area. If you're looking to buy or sell a home, give us a call today at 888-326-2726.
