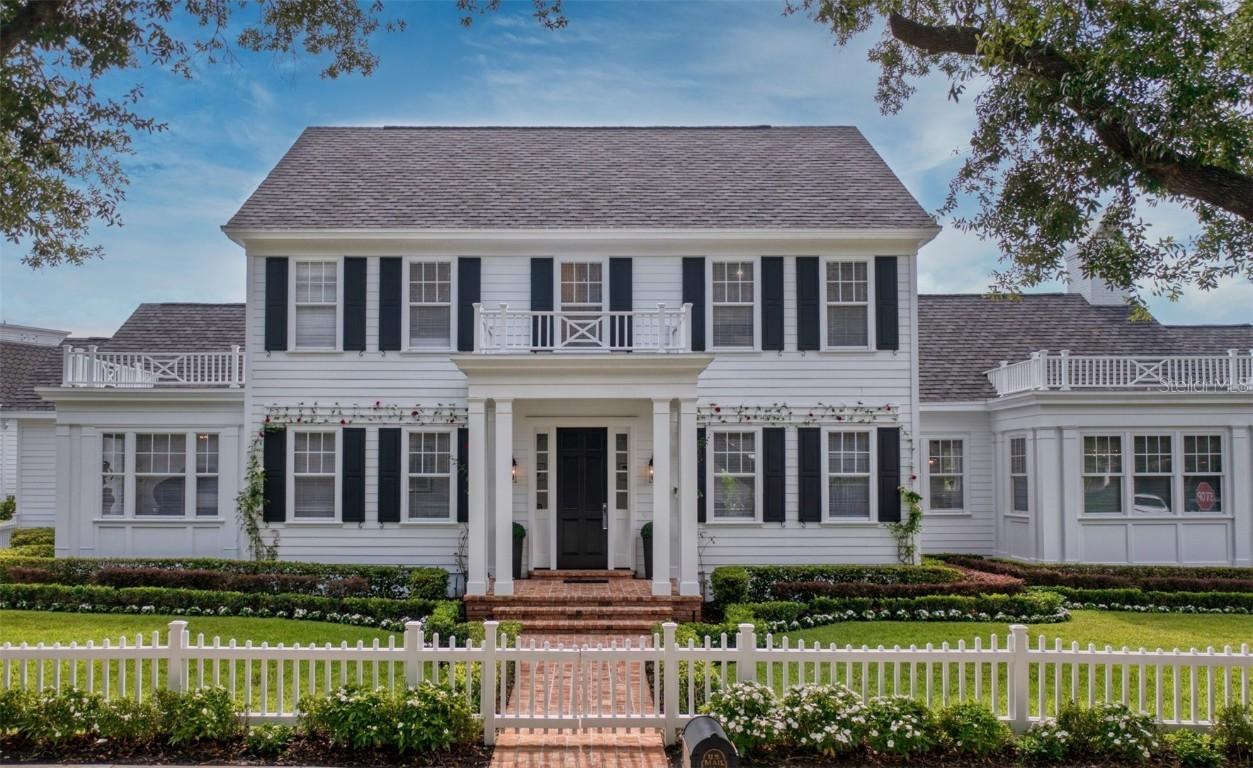
Photo 1 of 60
$3,194,888
| Beds |
Baths |
Sq. Ft. |
Taxes |
Built |
| 5 |
6.00 |
5,423 |
$23,862 |
1998 |
|
On the market:
114 days
|
View full details, photos, school info, and price history
Nestled on the estate-lined street of Arbor Circle in Celebration's Main Village, this custom Colonial home boasts an open floor plan with 5 bedrooms and 6 bathrooms. The first floor features a primary suite, while the second floor offers three en-suite bedrooms. A fifth bedroom above the garage includes a junior kitchen, full bathroom, and living area, ideal for a private office or guest suite. The chef-inspired kitchen is equipped with a 48" Viking gas range with griddle, custom-built range hood, Viking built-in dishwasher and microwave, separate Gaggenau freezer and refrigerator with custom cabinetry panels, Sergay cabinetry from New York, Calcutta Gold quartz countertops with an oversized island, Restoration faucets, and pendant lighting. A built-in custom serving station with two beverage coolers and a Miele coffee/espresso station completes the kitchen. The main floor master suite includes a large custom walk-in closet, marble master bathroom, massive marble zero-entry shower, expansive floating vanity with dual sinks, and a large porcelain vessel soaking tub. The home features one of the largest pool decks in Celebration, finished with 2,200 sq. ft. of marble, new pool equipment, and a covered lanai. Additional highlights include a custom staircase, custom lighting, new AC units, new roof, and a custom-designed white picket fence. Located within a short leisurely stroll to downtown Celebration, this home offers true elegance. ** Owner will consider owner financing with below rates
Listing courtesy of Jeffrey Eddowes, CENTURY 21 CARIOTI