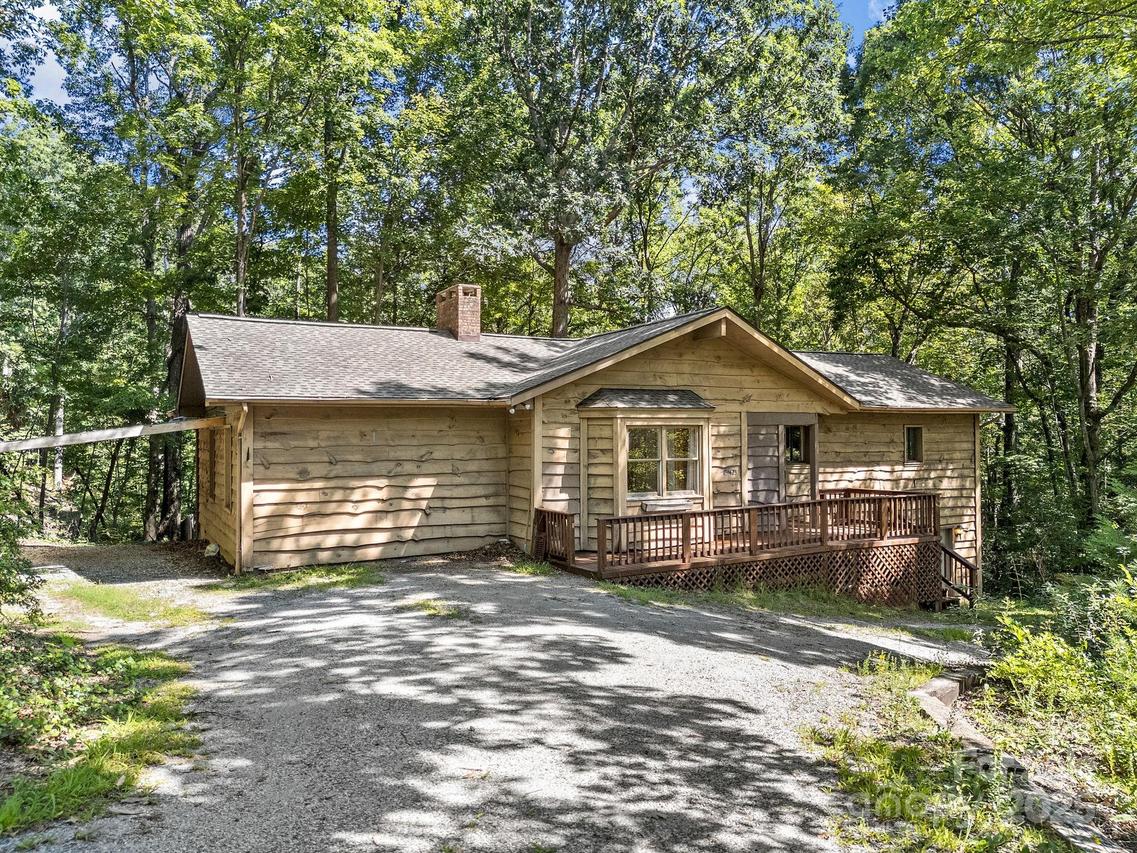
Photo 1 of 38
$332,500
Sold on 10/08/25
| Beds |
Baths |
Sq. Ft. |
Taxes |
Built |
| 2 |
2.10 |
1,860 |
0 |
1978 |
|
On the market:
26 days
|
View full details, photos, school info, and price history
Under Contract but sellers still welcoming showings! This charming Gillette Woods home offers the perfect blend of comfort, style, and natural surroundings. Featuring 2 bedrooms, 2 full bathrooms, and a half bath in the basement, this light-filled residence is designed for both everyday living and entertaining. The main level welcomes you with an open living and dining area highlighted by gleaming wood floors, a cozy gas log fireplace, and expansive windows that frame wooded views, creating the feeling of living in a private treehouse. A sliding door opens to the spacious rear deck, ideal for enjoying morning coffee or evening gatherings. The kitchen is as functional as it is stylish, boasting brand-new butcher block countertops, a gas range, and plenty of cabinet space. Retreat to the oversized primary suite with generous closet storage, a jetted tub, and a separate shower. The secondary bedroom has been enhanced with two additional windows for abundant natural light, while a thoughtfully added office features French doors, a bay window, and a charming window seat.The lower level includes a heated and cooled flex room (converted from garage space), a convenient half bath, and ample storage. Outdoor living is a delight with both front and rear decks, a fenced backyard, and a neighboring conservancy lot that ensures lasting privacy. Peace of mind comes with recent updates, including a roof replacement in 2019 (partial replacement in 2024), HVAC system in 2022, and water heater in 2023. Come discover this Gillette Woods gem and imagine making it your own!
Listing courtesy of Stewart Cameron, Tryon Foothills Realty