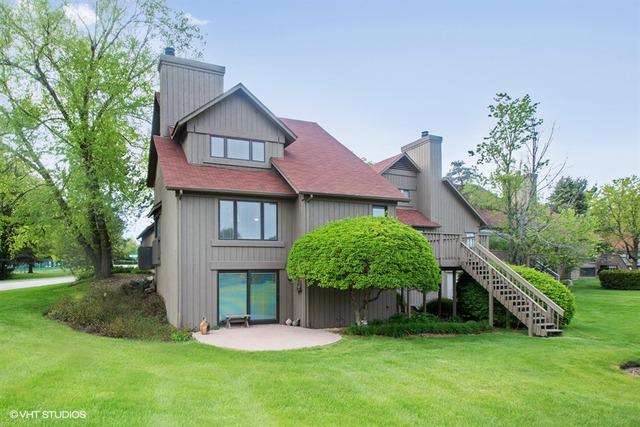
Photo 1 of 1
$235,000
Sold on 9/02/16
| Beds |
Baths |
Sq. Ft. |
Taxes |
Built |
| 3 |
3.10 |
2,040 |
$4,374.84 |
1977 |
|
On the market:
106 days
|
View full details, photos, school info, and price history
Remarkable design on a corner parcel in a maintenance free community known as Prairie Ridge. Featuring a charming court yard and extensive decking leading to private entry. The remarkable 2 story foyer leads to a custom kitchen with 36 inch white Italian cabinets complete with organizers, glass facades, white appliances, and a pantry closet. The dining room offers volume ceilings with wood paneling accents and access to a sliding glass door and deck. The serene views of the yard flow from the dining room to the family room, with a wood burning fireplace. Main floor also includes a convenient powder room and a spacious master suite with vaulted ceilings, 2 closets, private access to court yard, and a master bath with vanity, Jacuzzi tub/shower. Sprawling second level offers a loft with volume ceilings, 2 additional bedrooms and a shared hall bath. Full finished walkout lower level with full bath, gym, sauna and brick patio overlooking pond! 2.5-car garage! New Pella designer windows!
Listing courtesy of Robbie Morrison