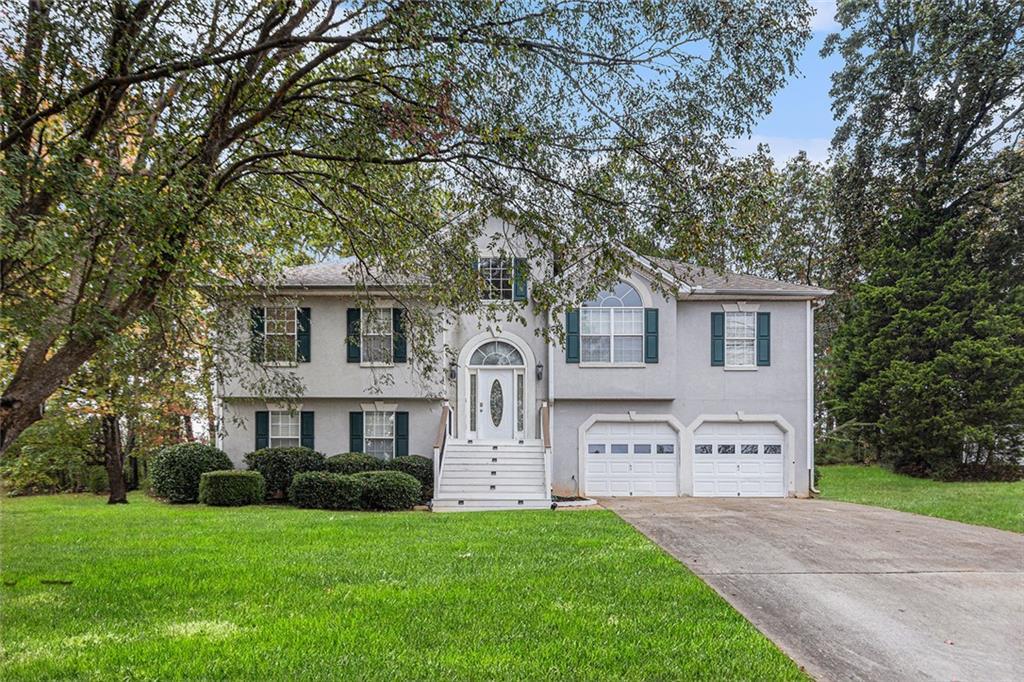
Photo 1 of 29
$315,000
| Beds |
Baths |
Sq. Ft. |
Taxes |
Built |
| 4 |
3.00 |
2,723 |
$1,320 |
1998 |
|
On the market:
51 days
|
View full details, photos, school info, and price history
Located in the sought after Chapel Hill school district, this well-maintained split-foyer home offers plenty of space and comfort in a prime location. As soon as you step through the front door, you're greeted by an open concept living area with high ceilings and a kitchen with views looking into the living room, perfect for entertaining and family gatherings. The main level includes three bedrooms, including a large master suite with trey ceilings and a master bath which includes his and her sinks, spacious walk-in closet and a separate shower and soaking tub. Downstairs you'll find a secondary living space, an additional bedroom, and a full bathroom providing the perfect setup for guests, teens or rent it out for some additional income as there are No long term rental restrictions! Step outside to enjoy a spacious backyard with peaceful wooded views and a nice deck- ideal for relaxing or hosting barbecues. This home sits in a fantastic location with a Publix right across the street, plus quick access to shopping, dining and major highways. The community also offers great amenities including a pool, playground and tennis courts. Ask about how you can qualify for 1% down when you use our preferred lender.
Listing courtesy of Ketura Cabarroguis, BHGRE Metro Brokers