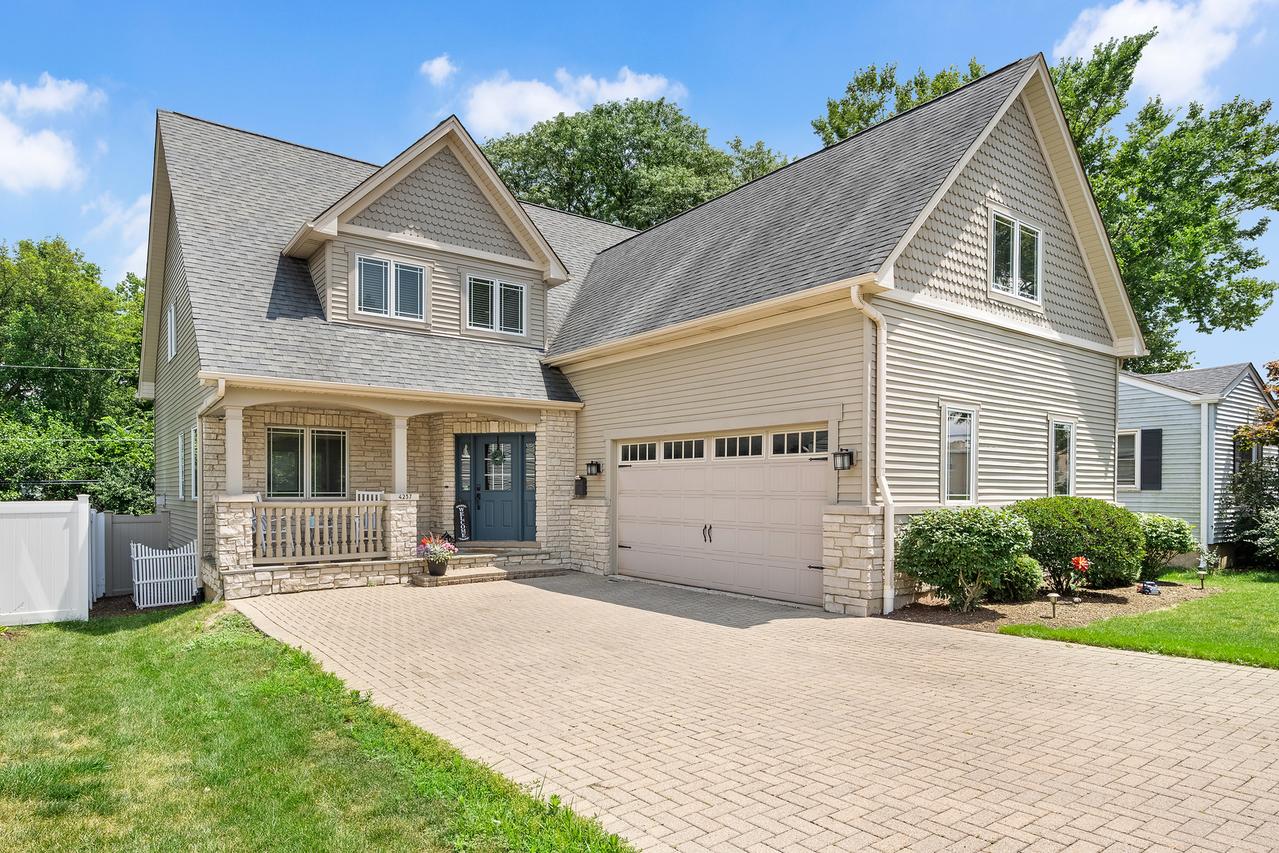
Photo 1 of 32
$825,000
Sold on 10/09/25
| Beds |
Baths |
Sq. Ft. |
Taxes |
Built |
| 4 |
3.10 |
4,475 |
$14,522 |
2007 |
|
On the market:
87 days
|
View full details, photos, school info, and price history
***Offer accepted, waiting on signatures*** Welcome to wonderful 4237 Washington Street: a custom home perfectly situated on the friendliest block in town. Better than new, this home will surely exceed all expectations. As you come upon the paver driveway you will quickly realize that the difference is in the details; the covered front porch is where your story begins. Sophistication radiates throughout the gracious interior which spans over 4,400 square feet of living space. Two story entry impresses all who enter. Rich wood floors and detailed carpentry lends to the custom finishes throughout. Light and bright spaces flow effortlessly into each other in the open floor plan. Formal living room opens into the family room complete with stunning fireplace and built ins. The breakfast area overlooks the generous sized yard. The culinary kitchen will delight the gourmet chef with stainless appliances and amazing amount of cabinetry. A formal dining room with ceiling detail is ready for entertaining. Upstairs, a sumptuous primary suite complete with sitting room and dual closets is a dream. The recently remodeled spa like bath is absolutely incredible with custom tile. Completing the second floor are two additional bedrooms with giant closets, and an enormous 4th bedroom/rec room/ in-law. Two more full baths offer related living flexibility. Outside, the manicured fenced in backyard with composite deck and paver patio is perfect for summer barbeques. Even the systems are upgraded: newer furnace and A/C, Pella windows, Generac generator. The living is easy with phenomenal schools including Highland, Herrick and Downers Grove North. 8 convenient blocks to town and train, this home offers the best in price, location and condition.
Listing courtesy of Patty Wardlow, @properties Christie's International Real Estate