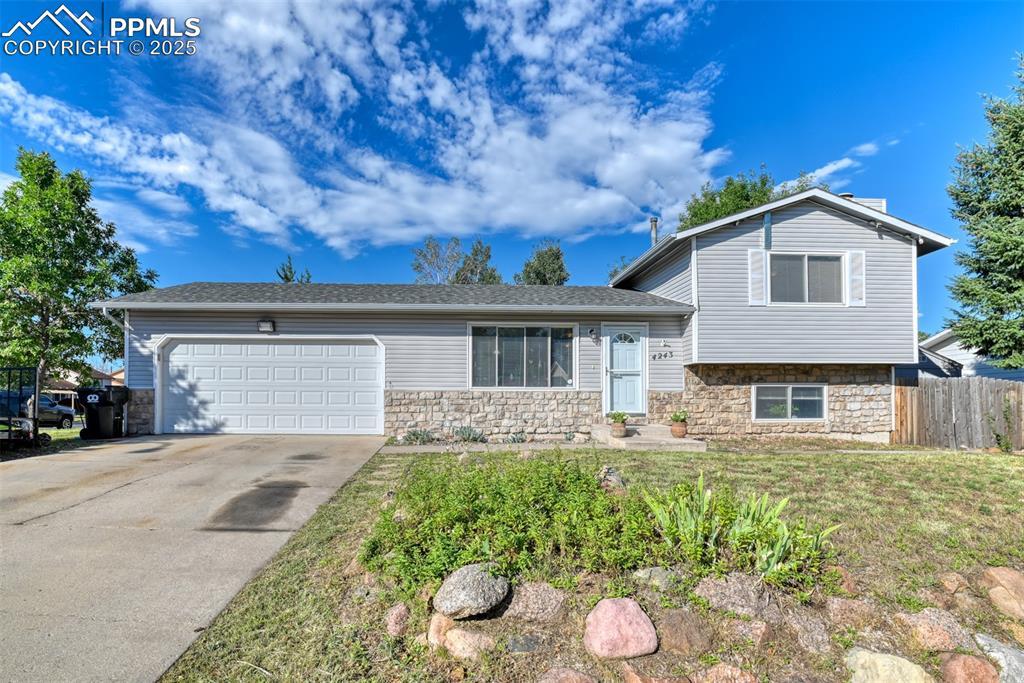
Photo 1 of 38
$415,000
| Beds |
Baths |
Sq. Ft. |
Taxes |
Built |
| 4 |
2.00 |
1,796 |
$1,279.09 |
1979 |
|
On the market:
180 days
|
View full details, photos, school info, and price history
This well-maintained 4BR/2BA split-level home offers inviting living space and sits on a desirable corner lot. The main level features a bright living area, a stylish kitchen with white cabinetry, stainless steel appliances, wood-look tile flooring, a breakfast bar, and a cozy dining nook. Convenient access to the fenced backyard and attached 2-car garage. Upstairs, you’ll find two bedrooms and a full bath. The lower level includes a large family room with a beautiful stone, wood-burning fireplace, a third bedroom, and an additional full bath—perfect for guests or extended family. The finished basement adds even more functionality with a laundry room and a fourth oversized bedroom. Step outside to a backyard oasis featuring a covered porch, small deck, garden area, greenhouse, and a versatile outbuilding. Mature aspens and a lush raspberry bush add charm and privacy to the outdoor space. The attached garage is fully equipped with built-in cabinetry, countertops, and a propane heater—ideal for storage, hobbies, or a workshop. Don’t miss this versatile and inviting home with plenty of room to grow!
Listing courtesy of Kirsten Cain, Pikes Peak Dream Homes Realty