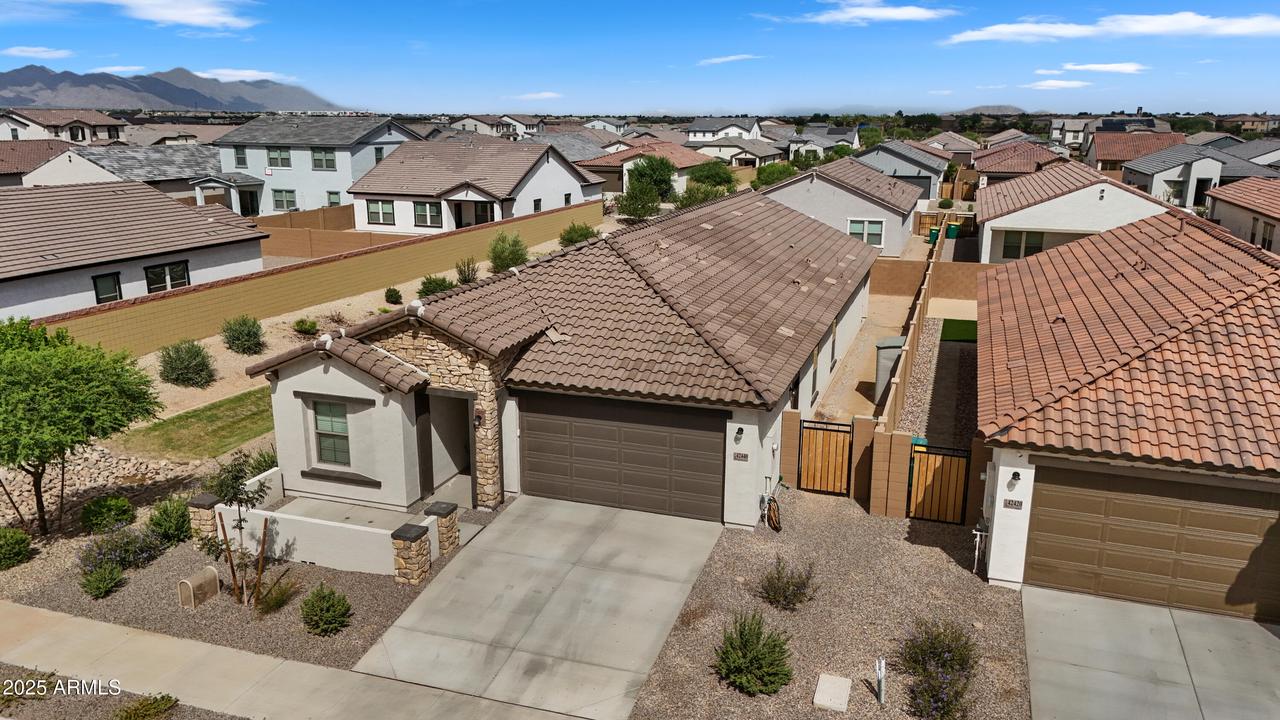
Photo 1 of 24
$394,900
| Beds |
Baths |
Sq. Ft. |
Taxes |
Built |
| 5 |
3.00 |
2,098 |
$193 |
2024 |
|
On the market:
72 days
|
View full details, photos, school info, and price history
!!Competitive closing Incentive!!Completed at the end of 2024 this lightly lived in Orinoco plan offers a thoughtfully designed split floor plan, perfect for modern living. The spacious great room features a striking vaulted ceiling, creating a bright and inviting space for gathering. The beautifully designed kitchen showcases elegant white cabinets with matte black hardware, sleek grey quartz countertops, a walk-in corner pantry, and a convenient breakfast bar peninsula—ideal for casual dining. The oversized primary suite provides a luxurious retreat, complete with a spacious closet and a bathroom featuring a walk-in shower. Wood-look tile flows through the main areas, while plush carpet adds warmth to the bedrooms. Don't miss this opportunity to make this stunning home yours!
Listing courtesy of Frank Martin Jr., A.Z. & Associates