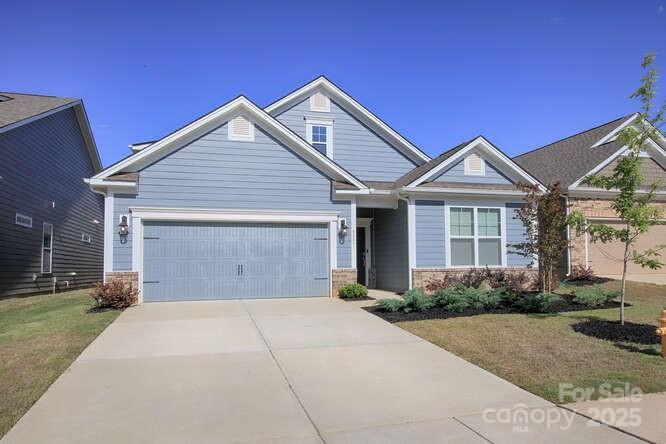
Photo 1 of 47
$454,900
| Beds |
Baths |
Sq. Ft. |
Taxes |
Built |
| 3 |
3.00 |
2,612 |
0 |
2023 |
|
On the market:
269 days
|
View full details, photos, school info, and price history
A delightful 1.5-story residence boasting an open floor plan with 2612 sf ft. The living room features a gas fireplace, while the spacious kitchen equipped with granite countertops walk-in pantry, complete with a coffee bar. The primary bedroom is situated on the main floor and includes two walk-in closets. The expansive primary bathroom offers a large shower, along with double vanity sinks. A versatile flex room with French doors is currently utilized as an office. This property has the potential to function as a 4 bedroom and 3 full bath home, including a bonus room located upstairs. Additional features include a patio and a fenced backyard. Conveniently positioned near shopping centers, schools dining establishments, and Express Highway 16. Listed below Tax Value
Listing courtesy of Susan Donaldson, West Norman Real Estate