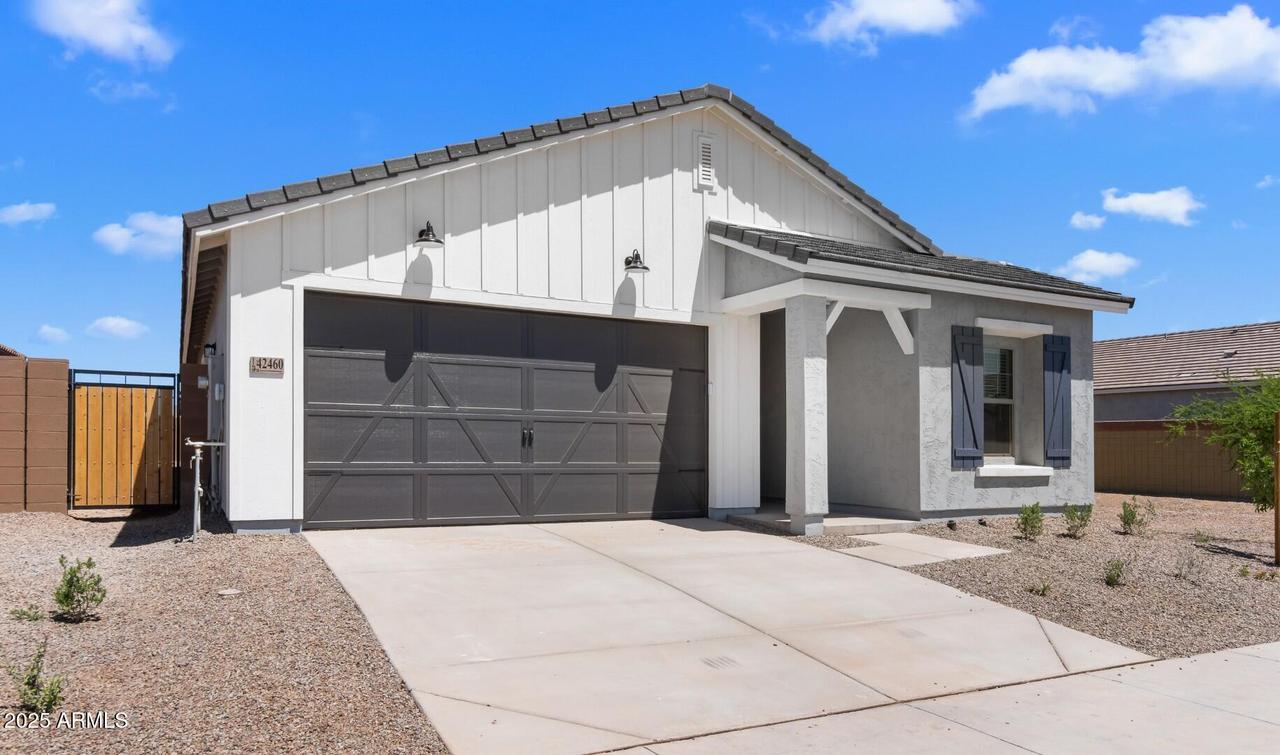
Photo 1 of 29
$373,990
Sold on 6/13/25
| Beds |
Baths |
Sq. Ft. |
Taxes |
Built |
| 5 |
3.00 |
2,082 |
$193 |
2025 |
|
On the market:
38 days
|
View full details, photos, school info, and price history
Available Immediate Move-In! Welcome to West Santa Rosa Springs, a vibrant new community featuring parks, playgrounds, and easy access to recreation and entertainment. This beautifully designed Orinoco plan offers 5 bedrooms, 3 baths, and a spacious open layout perfect for modern living. The Farmhouse-inspired interior shines with crisp White cabinetry, striking Matte Black hardware, Meridian Grey quartz countertops, and stainless-steel appliances including your French Door refrigerator. The open great room and dining area are ideal for gathering with friends and family, while the split-bedroom design offers a private Primary Suite with a spa-like bath retreat. With faux wood blinds, washer and dryer included, plus thoughtful designer touches throughout make this home truly move-in ready. Up to 4% of Total Purchase Price can be applied towards closing cost and/or short-long-term interest rate buydowns when choosing our preferred Lender. Additional eligibility and limited time restrictions apply.
Listing courtesy of Chad Fuller, K. Hovnanian Great Western Homes, LLC