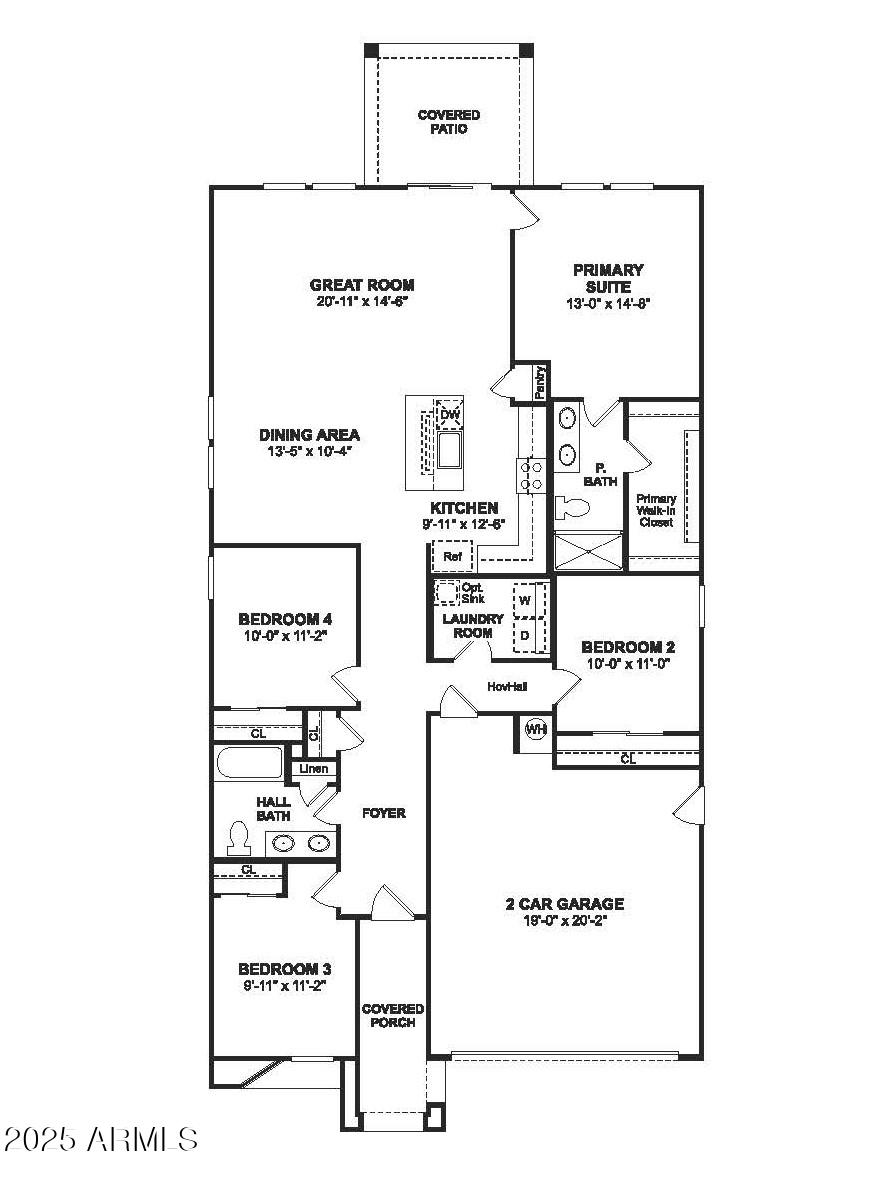
Photo 1 of 28
$325,000
Sold on 9/18/25
| Beds |
Baths |
Sq. Ft. |
Taxes |
Built |
| 4 |
2.00 |
1,682 |
$193 |
2025 |
|
On the market:
214 days
|
View full details, photos, school info, and price history
Ready for IMMEDIATE move-in! Welcome to the Godavari plan, a spacious 4-bedroom, 2-bathroom home with a split floorplan offering privacy for everyone. The open living, kitchen, and dining area is perfect for relaxation and entertaining. The farmhouse-inspired kitchen features white cabinets with matte black hardware, white quartz countertops, a large island with pendant lighting, and plenty of space for meal prep. The serene primary suite boasts a walk-in closet and spa-like bathroom. Beautiful wood-look tile flooring and plush carpet complete the home. ^^Up to 4% of Base Price can be applied towards closing cost and/or short-long term interest rate buydowns when choosing our preferred Lender. Additional eligibility and limited time restrictions apply.
Listing courtesy of Chad Fuller, K. Hovnanian Great Western Homes, LLC