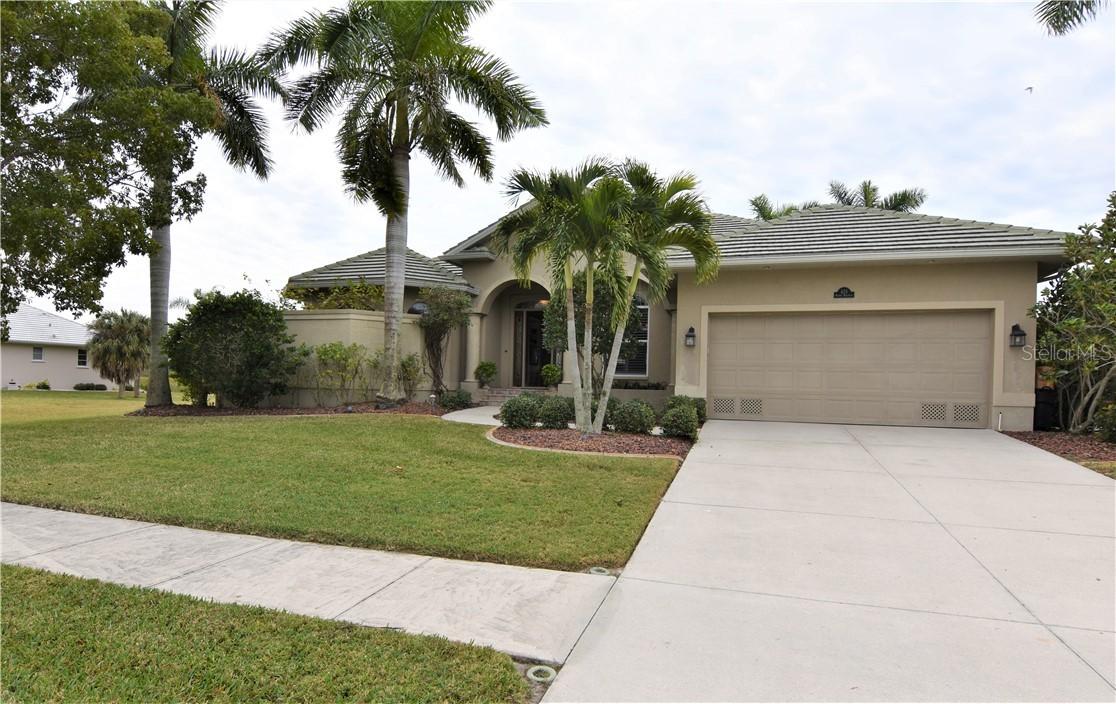
Photo 1 of 1
$498,900
Sold on 4/01/21
| Beds |
Baths |
Sq. Ft. |
Taxes |
Built |
| 3 |
2.00 |
2,250 |
$5,560 |
2001 |
|
On the market:
84 days
|
View full details, photos, school info, and price history
*Please take a look at the 3D tour of this unique home*. Stunning and well-maintained home located in the golfing and boating community of Burnt Store Isles! This is a beautiful custom built 3 bedrooms, 2 bath home with 2,250 square feet of living area. As you enter this residence, you will immediately see an impressive view of the pool and lake which overlooks on to the 4th green of Twin Isles Country Club. The kitchen features double built-in ovens, raised dishwasher, built in desk, tumbled marble backsplash, Corian countertops, and an eat in bar area. Open the zero corner glass doors from the spaciously sized dinette and great room and step out into the screened in lanai which is perfect for entertaining. The entire lanai is completely tiled and has an electric decorative fireplace in the covered seating area. Swim year round in your heated salt-water pool, or just catch some rays on the pools sun shelf. The separate formal dining room is currently used as an office. The primary guest bedroom has a built-in queen size Murphy bed and also has access to the lanai. The separate Master Bedroom ensuite also has access to the lanai and features a tray ceiling, a large walk-in closet, double sinks, oversized walk-in shower with dual shower heads, panoramic windows overlooking a private garden, and a separate large soaking tub. Other great features include diagonally installed ceramic tile in living areas, soaring tray ceilings, crown molding, 8’ tall solid wood interior doors, and accordion hurricane shutters on the lanai sliders. There is a new pool heat pump installed 2 months ago, and the garage floor features an epoxy finish. This home is located in close proximity to the historic downtown Punta Gorda area, Fisherman’s Village, major highways, shopping and hospitals. This home is move in ready, so make your appointment to see it today!
Listing courtesy of Terry Morrison, ALLISON JAMES ESTATES & HOMES