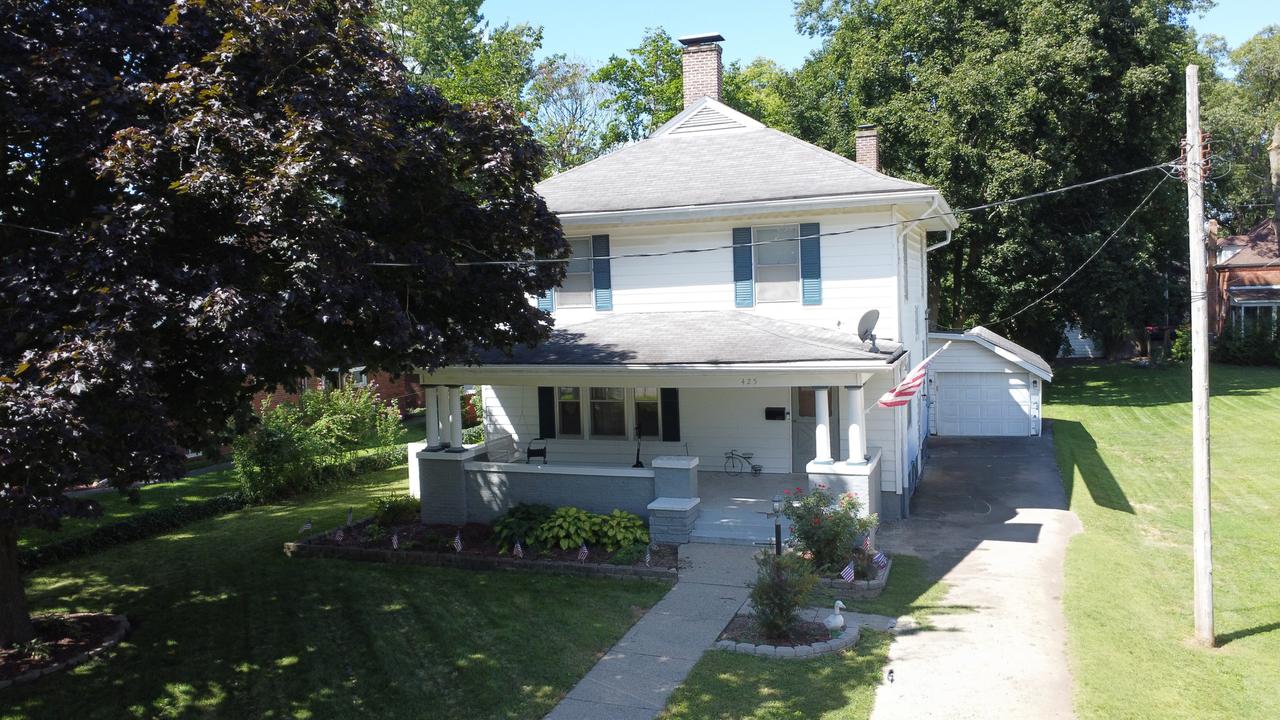
Photo 1 of 50
$234,900
| Beds |
Baths |
Sq. Ft. |
Taxes |
Built |
| 4 |
1.10 |
2,256 |
0 |
1915 |
|
On the market:
189 days
|
View full details, photos, school info, and price history
Are you needing a little more room? Would you like to have a big front porch on a lovely tree-lined street? Do you want to come home at the end of a long day to a space that doesn't have any unfinished DIY projects? New hardwood floors were installed throughout the entire first floor. The original hardwoods on the 2nd floor were refinished to their original luster! Both bathrooms are renovated and updated. A 3-season room was converted to a comfortable year-round family room, overlooking the backyard, and has french doors for privacy if wanted. (These are currently being stored in the attic.) In 2020, a huge deck, partially covered, was added to the back of the house, with access off the kitchen. The big living room has a gas log fireplace for quick and easy ambiance, built-in bookcases with original glass doors, crown molding and big windows for lots of natural light. An extra big dining room is suitable for everyday and formal dining, has beamed ceiling, and a built-in window seat that opens for storage. The kitchen was renovated, updated, enlarged, and is lovely! A small office is nestled in what used to be the original pantry and still has the original wainscoting pantry cabinets, in place and useable! An open staircase leads up to 4 bedrooms; one with an extra sitting room area. Full walk-up attic for extra storage, or refinishing if you still want more room! Laundry is in the basement. Big workshop and more storage rooms in the basement; these have previously been used as a play area and mancave. House was reinsulated in 2016. Near park and library. Excellent location on a tree-lined street with sidewalks. One car attached garage. **Seller is offering a Home Warranty with an acceptable offer!!
Listing courtesy of Tim Smith, Smith's Real Estate Services,