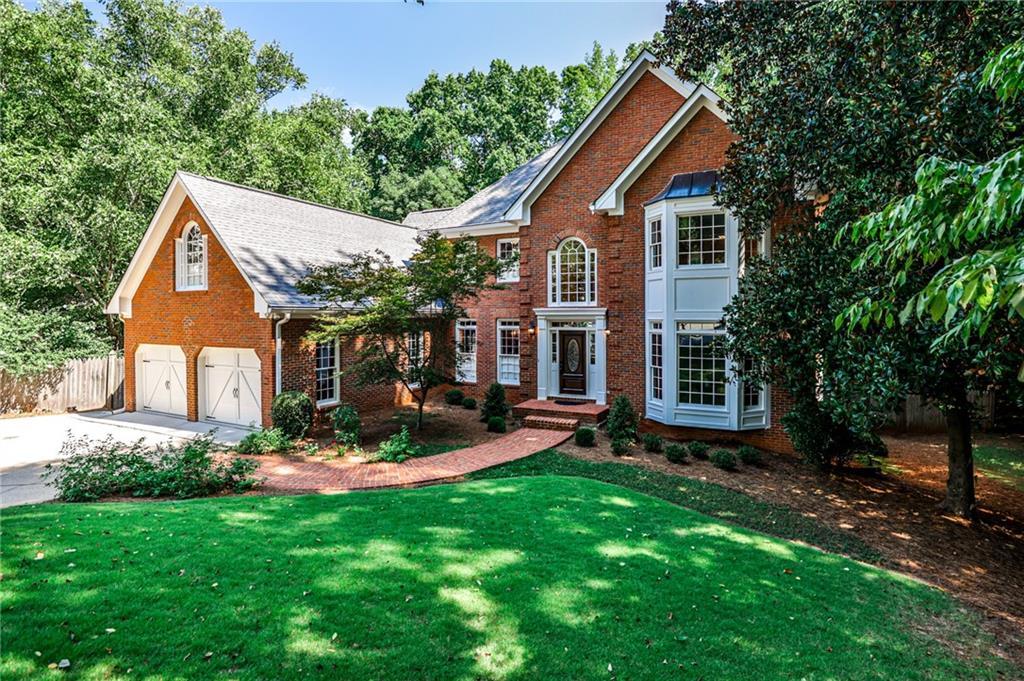
Photo 1 of 47
$1,040,000
| Beds |
Baths |
Sq. Ft. |
Taxes |
Built |
| 4 |
4.20 |
5,271 |
$5,115 |
1987 |
|
On the market:
106 days
|
View full details, photos, school info, and price history
New roof just installed! Transferrable warranty! And reduced 35k below appraisal. Move in before the holidays and enjoy the heated spa and pool! This Horseshoe Bend home stands out for its solid construction, generous space, and large fenced-in backyard. With a main-level primary suite, heated pool and spa, and a peaceful backyard setting, it’s the kind of property that rewards vision and care. The large pie-shaped lot offers a huge backyard that becomes visible as you walk through the property.
The primary suite on the main level features hardwood floors and an updated bath, while the upstairs hall continues the same warm wood tones for a cohesive look. The family room’s vaulted ceiling and beautiful stacked-stone fireplace create a striking focal point, and the open kitchen connects seamlessly for relaxed, everyday living. You will love the large secondary bedrooms and generous walk-in closets throughout the house.
Outdoor Living - Step out to a large cedar deck overlooking the heated pool and spa, perfect for morning coffee or evenings with friends. The pool equipment has been thoughtfully updated — including a new water pump, filter, Polaris pool vacuum, and heater and more — so you can enjoy Georgia’s mild climate and make the most of nearly year-round swimming and relaxation in your own backyard.
The finished terrace level offers a family room, recreation area, and full bath, along with daylight storage that can be finished to your specifications—ideal for a guest suite, home gym, or hobby space.
Prime Roswell Location -
In the established Horseshoe Bend community, you’ll find optional golf, swim, and tennis amenities, plus quick access to shopping, dining, and major roadways. Just 4 miles to GA-400 and only minutes from Historic Roswell’s restaurants, boutiques, and entertainment, this location makes everyday living easy and connected. If you are relocating to the Atlanta area, be sure to check this one out.
Listing courtesy of Lee Ann Wynns, Dorsey Alston Realtors