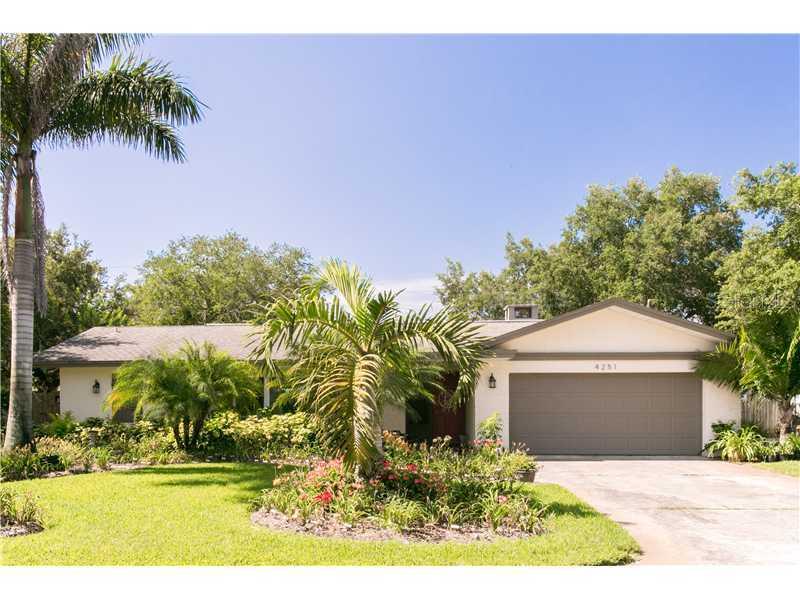
Photo 1 of 1
$320,000
Sold on 10/24/14
| Beds |
Baths |
Sq. Ft. |
Taxes |
Built |
| 4 |
2.00 |
2,019 |
$2,770 |
1967 |
|
On the market:
147 days
|
View full details, photos, school info, and price history
Paradise in town! The slate floors in the entry foyer are about the only thing original in this beautifully remodeled 4 bedroom, 2 bath, pool home with fenced yard. This split plan home offers large bedrooms and a floorplan that is perfect for casual relaxation or formal entertaining. The ebony hardwood floors in the large living room flow into the dining area and Master Bedroom. The kitchen features granite countertops, tumbled stone backsplash, deep double sink, lots of storage, pantry and an oversized window that opens to the pool area for food preparation when cooking out. Sliding glass doors provide access to the screened pool area from two bedrooms, the dining area and the Family Room/Den. The doors from the Dining Area and Family Room are "pocket sliders", providing full opening and turning the covered deck area into additional living space. Relax in the Family Room the wide screen TV hung over the fireplace. The three bedrooms on the west side of the home each have oversized closets. The second bedroom could serve as a second "Master". Two of these bedrooms feature a dark, woodgrain pattern ceramic tile. Recent updates to the home include new windows with hurricane film, an 80 gal. solar water heater, additional blown in insulation and "lifetime" exterior coating. The enclosed pool has a beautifully pavered deck surrounding the salt water system for easy maintenance. The yard has reclaimed irrigation to maintain the beautiful landscaping. Call today to schedule your private showing.
Listing courtesy of James McConnell, Jr, BHHS FLORIDA PROPERTIES GROUP