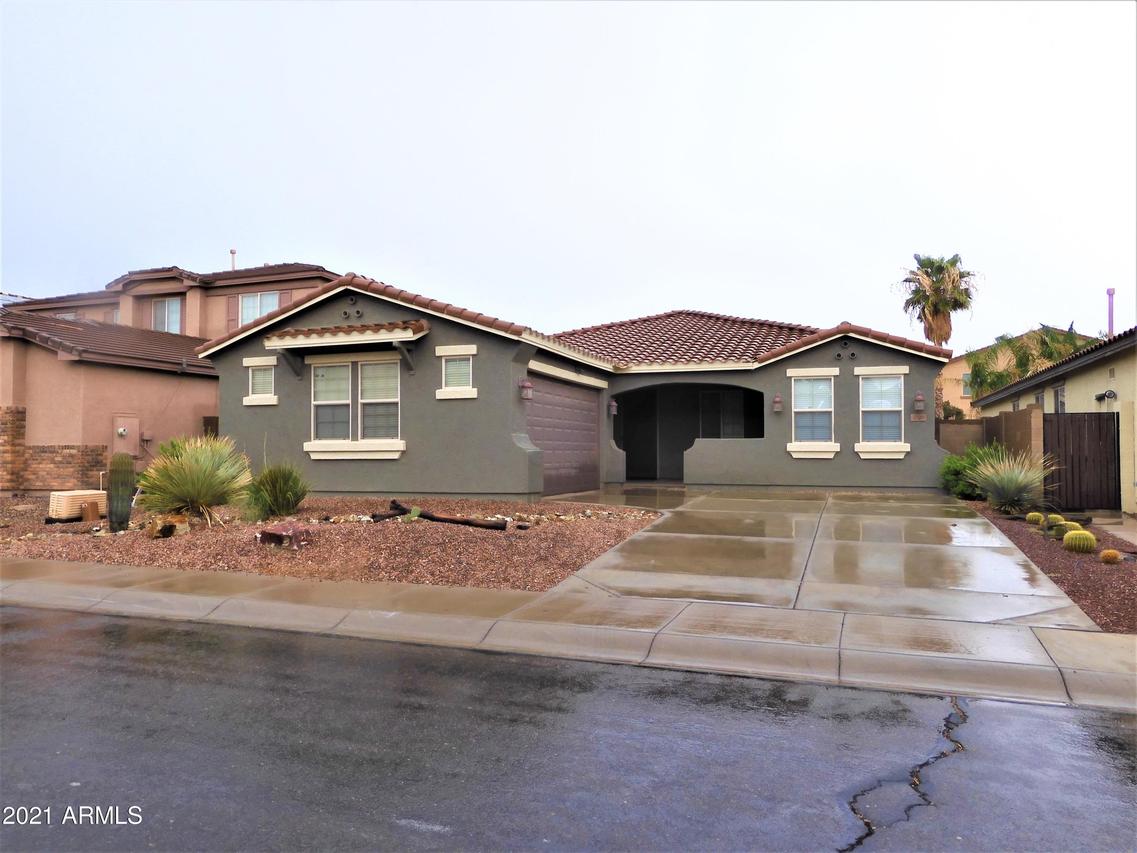
Photo 1 of 1
$390,000
Sold on 10/26/21
| Beds |
Baths |
Sq. Ft. |
Taxes |
Built |
| 4 |
3.00 |
2,472 |
$2,015 |
2006 |
|
On the market:
78 days
|
View full details, photos, school info, and price history
This Immaculate, Split Floor Plan Home has Separate Entrance Guest Quarters attached! Covered Front Porch for Extra Space to Relax. Large Living Spaces. Open Kitchen with Pantry. Master Suite has a Fantasticly Large Walk In Closet and a Sitting Room/Office with French Doors. You will Adore all the Space in this Master Suite that Also Includes Sep. Exit to Backyard Oasis Where You will Find a Beautiful Pool and Firepit Area, An Entertainers Dream or Your Very Own Hideaway Retreat. Next to the Back Covered Patio (Yep- Front AND Back Covered Patios!!!), there is a Gas Stub for Your BBQ Grill. Inside Laundry with Utility Sink! Roomy 2 Car Garage with Side Entry to the Backyard. You will LOVE every bit of this Home! Come Take a Look! Buyers to Research All Items of Interest to them.
Listing courtesy of Mauri Freedle & Bruce Freedle, Real Estate Brokers Intl & Real Estate Brokers Intl