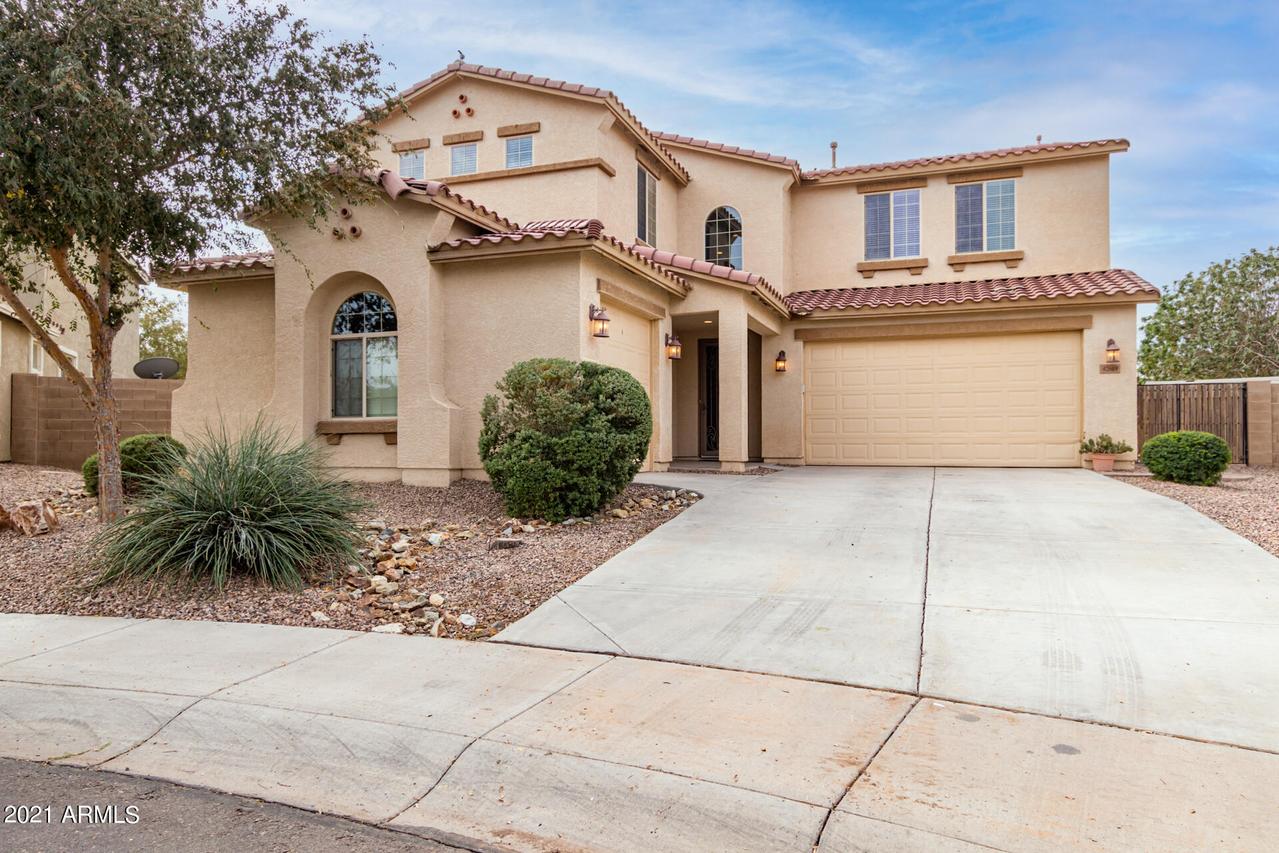
Photo 1 of 1
$495,000
Sold on 1/05/22
| Beds |
Baths |
Sq. Ft. |
Taxes |
Built |
| 5 |
3.00 |
3,664 |
$3,254 |
2006 |
|
On the market:
41 days
|
View full details, photos, school info, and price history
**SHOWINGS TO START 11/29**AMAZING 16,000 sf lot with MASSIVE covered patio space-Truly an entertainers backyard- Built-in bbq, south facing and partially backs to wash- 2 community pools, walking paths, tennis courts. Security screen door opens to grand entry into this beautiful home. Soaring foyer that opens to wrought iron balcony. Full bedroom/bath downstairs. Tile in all walkways and wet areas- Kitchen island, travertine backsplash and HUGE pantry. Kitchen opens to family room- Upstairs to the GRAND primary suite with his & hers WALK-IN CLOSETS- walk-in shower/JACUZZI SOAKING TUB combo- separate sinks- 3 additional over-sized bedrooms PLUS A HUGE LOFT. 3car garage, epoxy flooring & built-in cabinets. PLENTY of room to grow into this AMAZING home.
Listing courtesy of Dianne Shestko, The Daniel Montez Real Estate Group