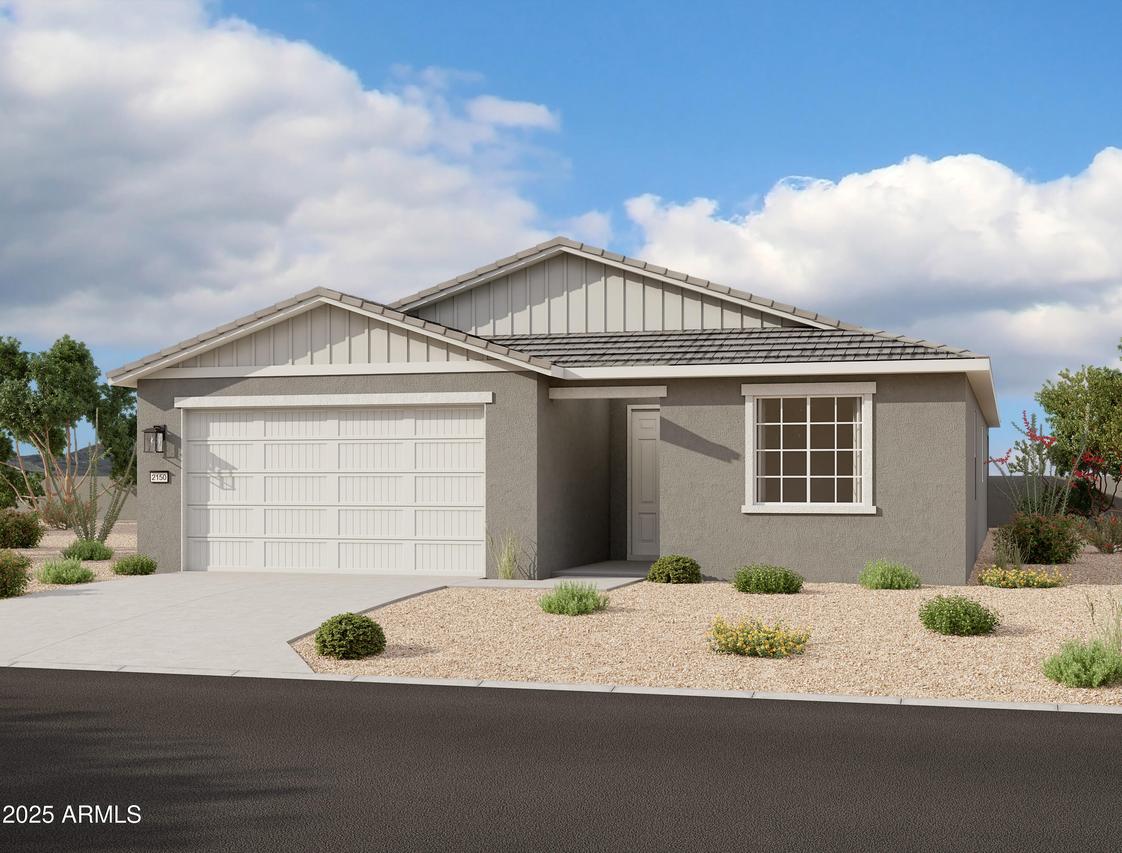
Photo 1 of 17
$464,990
Sold on 5/22/25
| Beds |
Baths |
Sq. Ft. |
Taxes |
Built |
| 4 |
3.00 |
480,605 |
$5 |
2024 |
|
On the market:
86 days
|
View full details, photos, school info, and price history
Discover the Sunflower floor plan at Bella Vista Farms, a vibrant master-planned community with parks and pools. This 4-bedroom, 3-bath home features a guest retreat and 2.5-car garage. Designer upgrades include wood-look tile in main areas, plush carpet in bedrooms, slate gray quartz countertops, 42-inch cabinets with black bronze pulls, and a stunning brickwork backsplash. Matte black fixtures and door hardware add modern elegance. Enjoy a gas range, stainless steel appliances, washer, dryer, fridge, and blinds—making this home truly turnkey. Don't miss this opportunity for a designer inspired home!
Listing courtesy of Danny Kallay, Compass