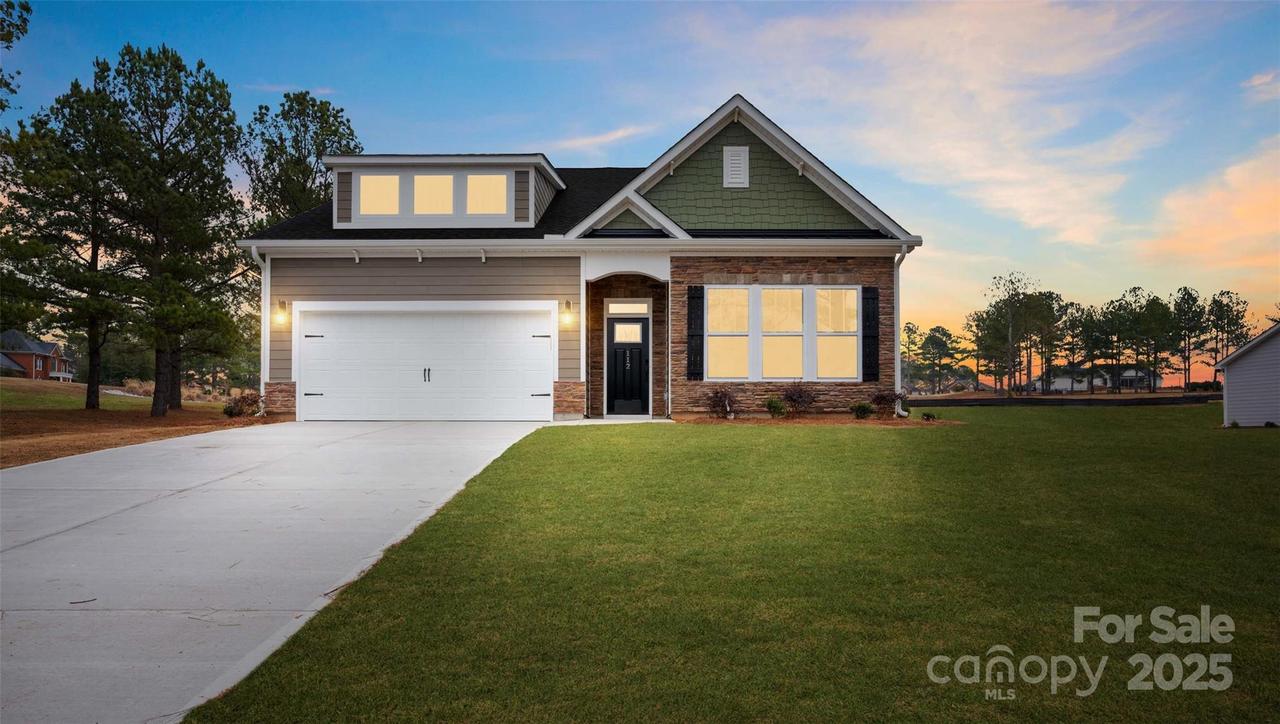
Photo 1 of 24
$516,055
Sold on 12/18/25
| Beds |
Baths |
Sq. Ft. |
Taxes |
Built |
| 4 |
3.00 |
2,428 |
0 |
2025 |
|
On the market:
119 days
|
View full details, photos, school info, and price history
This exceptional home called "The Azalea" offers a seamless blend of elegance, functionality, and modern design. Spanning 1,902 sq ft on the main level and 526 sq ft on the 2nd this thoughtfully designed home offers four bedrooms, three bathrooms, and a two-car garage, making it a total of 2428sqft. The open floor plan creates a sense of spaciousness, while the intelligently designed layout ensures optimal use of every square foot. The gourmet kitchen is equipped with a gas cooktop, double ovens, stylish countertops, and abundant storage space. The primary suite is a sanctuary, featuring an en-suite bathroom with dual vanities and a walk-in closet. The 2 additional bedrooms downstairs provide versatility and share access to a secondary bathroom. The upstairs consists of a loft and full bedroom and bath making if perfect for guests. The covered porch offers endless possibilities for hosting gatherings, enjoying the fresh air, or simply unwinding after a long day.
Listing courtesy of Bobby Hubbard, DR Horton Inc