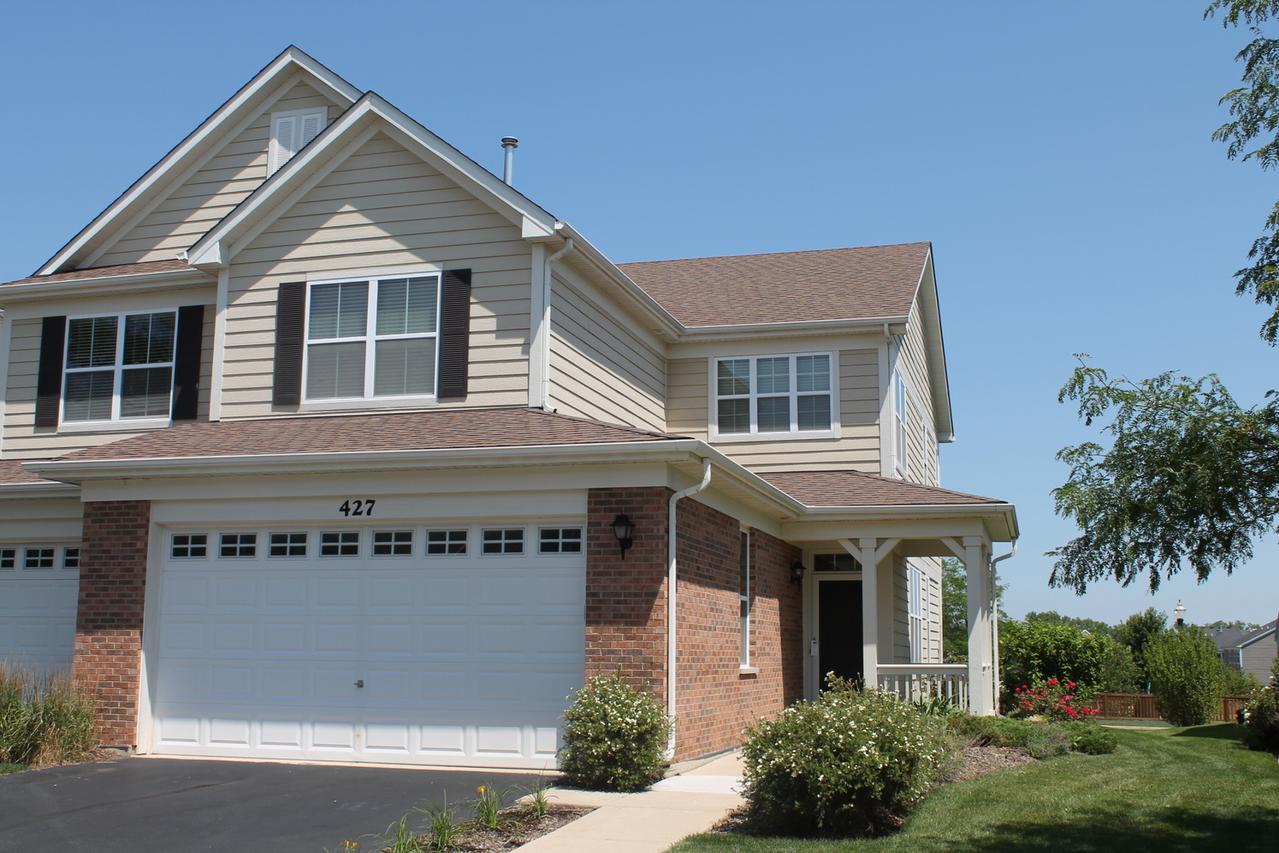
Photo 1 of 1
$218,000
Sold on 10/05/17
| Beds |
Baths |
Sq. Ft. |
Taxes |
Built |
| 3 |
2.10 |
2,075 |
$6,128.14 |
2008 |
|
On the market:
79 days
|
View full details, photos, school info, and price history
The Westerly is One of Providence's Best Luxury End Unit Floor Plan! The Home Features 3 Second Floor Bedrooms 2 1/2 Bathrooms with a Generous Size Loft in unit Laundry and 2 1/2 Car Garage. The Master Suite Offers 2 Walk In Closets and the Luxurious Ultra Bath. You will Love the Main Floor Plan As Well. Very Elegant Kitchen with 42" Cherry Cabinets, Corian Counter Tops and Stainless Steel Appliances. You'll Be Amazed how the Natural Light Floods the Family Room, Living Room and Dining Room. Don't forget to Step Outside and View the Spacious Backyard.
Listing courtesy of Gino Metallo, Street Side Realty LLC