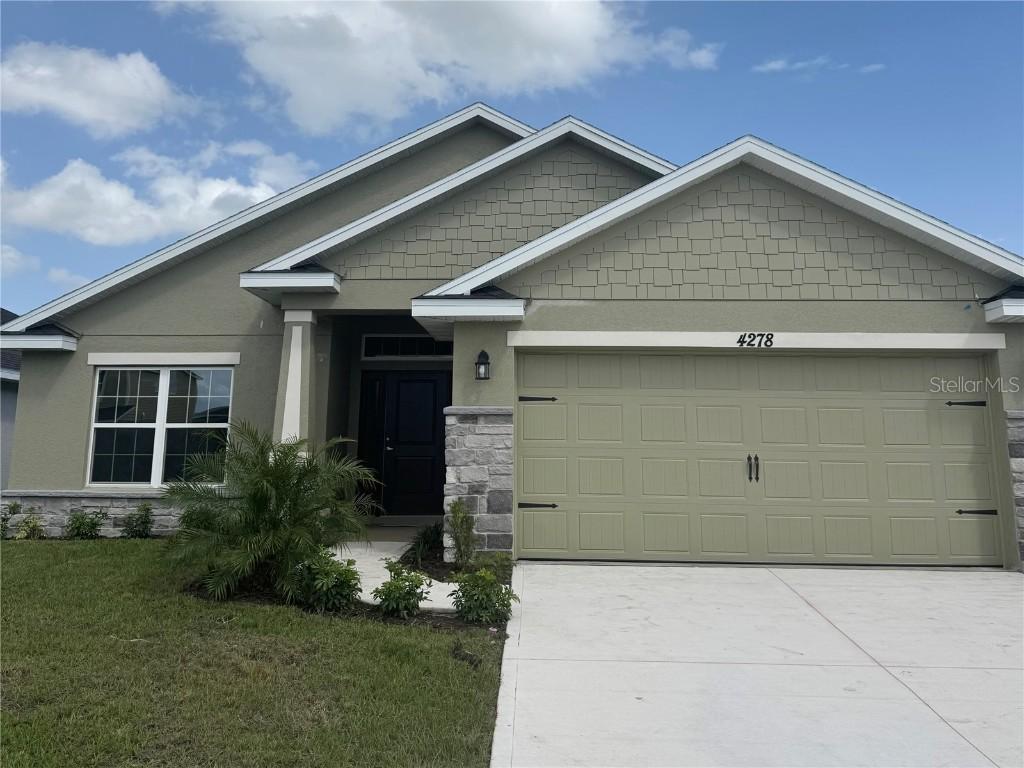
Photo 1 of 1
$416,900
Sold on 12/05/25
| Beds |
Baths |
Sq. Ft. |
Taxes |
Built |
| 4 |
2.00 |
1,820 |
$759 |
2025 |
|
On the market:
239 days
|
View full details, photos, school info, and price history
NO CDD AND FLEX CASH AVAILABLE! This beautifully designed 4-bedroom, 2-bathroom, 1,820 sq. ft. home features an open-concept layout, perfect for entertaining and everyday living. Enjoy a modern kitchen with sleek appliances, ample counter space, and a breakfast bar. The private owner’s suite offers a walk-in closet and en-suite bath. A covered patio extends your living space outdoors.
Upgrades include:
200 AMP service, LED lighting throughout, raised-height vanities, Moen brushed nickel fixtures, Whirlpool appliances, energy-efficient double-pane windows, R-30 insulation, and more! Built with concrete block construction and engineered for hurricane wind loads.
Incentives:
Only $1,000 down with up to $15K FLEX Cash for rate buy-downs, prepaids, or closing costs with preferred lenders. Includes 1-year builder and 10-year structural warranty.
Community:
Located in Harmony Central—St. Cloud’s newest master-planned community with top-rated schools, serene views, a community pool, and easy access to Orlando, theme parks, and East Lake Toho.
Schedule your showing today and make this your dream home!
Listing courtesy of Jannette Rodriguez, ADAMS HOMES REALTY, INC