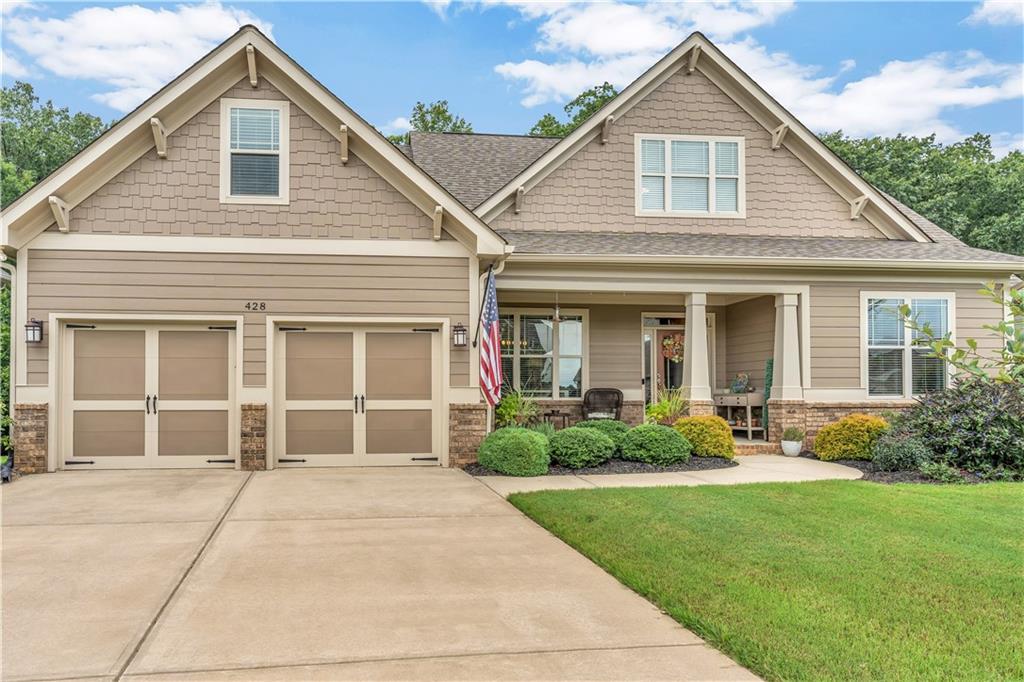
Photo 1 of 52
$642,350
Sold on 11/12/25
| Beds |
Baths |
Sq. Ft. |
Taxes |
Built |
| 4 |
3.10 |
2,783 |
$2,732 |
2017 |
|
On the market:
76 days
|
View full details, photos, school info, and price history
In the picturesque Preserve at Canyon Ridge, this inviting two-story, 4-bedroom, 3-bath home with a partially finished basement welcomes you with a spacious front porch and a floor plan that blends open gathering spaces with private retreats. The main-level owner’s suite features a walk-in closet, glass shower, and dual vanities, while a nearby bedroom and bath offer flexibility for an office, nursery, playroom or guest suite. Upstairs, two bedrooms share a full bath and an airy loft overlooking the great room, where soaring ceilings, a gas fireplace, and large windows frame serene woodland views. A roofed, screened rear porch with durable Trex flooring captures cool breezes year-round, offering a peaceful vantage point over the HOA-owned hardwood forest. Thoughtful upgrades include a whole-house natural gas generator, central vacuum system, 52" ceiling fans, deep crown molding, soft-close cabinets, low-e windows, wrought iron staircase spindles, built-in stereo, and an oversized epoxy-floored garage. The full partially finished basement, with foam-insulated exterior walls, daylight windows, built-in cabinets, a half bath, and a “storm shelter” room, is ready for finishing. Additional highlights include a 75-gallon gas water heater, radon mitigation system, and fresh exterior paint in 2023, creating a home that offers comfort, style, and readiness for every season. This gorgeous property won't be available for long... schedule your showing today!!
Listing courtesy of Bonnie Padgett, Keller Williams Elevate