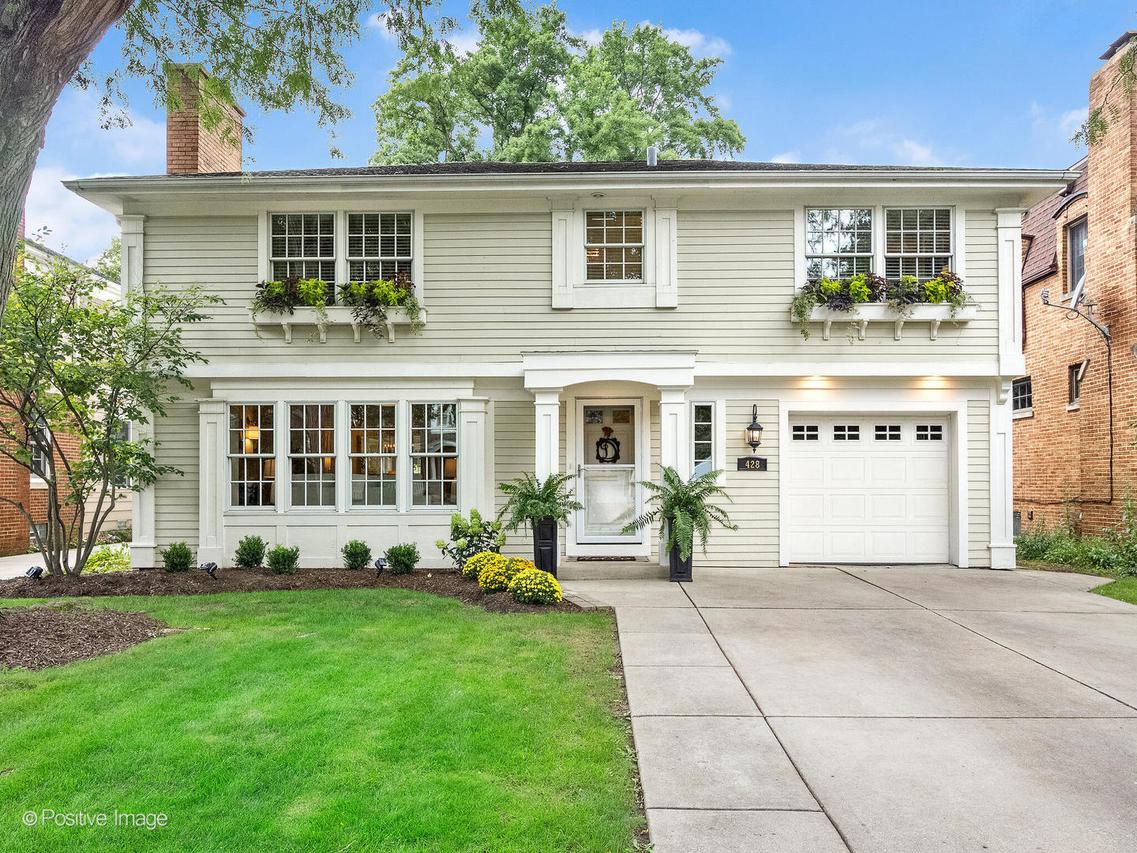
Photo 1 of 38
$1,167,000
Sold on 10/08/25
| Beds |
Baths |
Sq. Ft. |
Taxes |
Built |
| 4 |
2.10 |
2,408 |
$16,293.80 |
1954 |
|
On the market:
41 days
|
View full details, photos, school info, and price history
Curb appeal meets comfort in this charming 4 bedroom, 2.1 bath colonial, perfectly situated on an oversized 50x156 ft lot. From the moment you arrive, the welcoming exterior sets the tone for what's inside. Step through the front door into a floor plan that checks all the boxes for today's buyer, with hardwood floors and light neutral paint colors creating a fresh, inviting feel throughout. A formal living room and dining room offer space for gatherings, while the gorgeous white kitchen features a built-in banquette, center island, and flows seamlessly into a stunning sunken family room with coffered ceiling and stone fireplace. A convenient mudroom connects directly to the attached garage. Upstairs, you'll find four generously sized bedrooms, including one with a private en-suite bath. The hall bathroom has been recently remodeled with timeless white tile finishes. The lower level offers a newly updated, partially finished basement with plenty of space for recreation, plus a dedicated laundry room. Out back, enjoy your private oasis-complete with a paver patio perfect for entertaining or unwinding. All this in a walk-to-train location, ideally positioned between both LT campuses.
Listing courtesy of Kara O'Connell, @properties Christie's International Real Estate