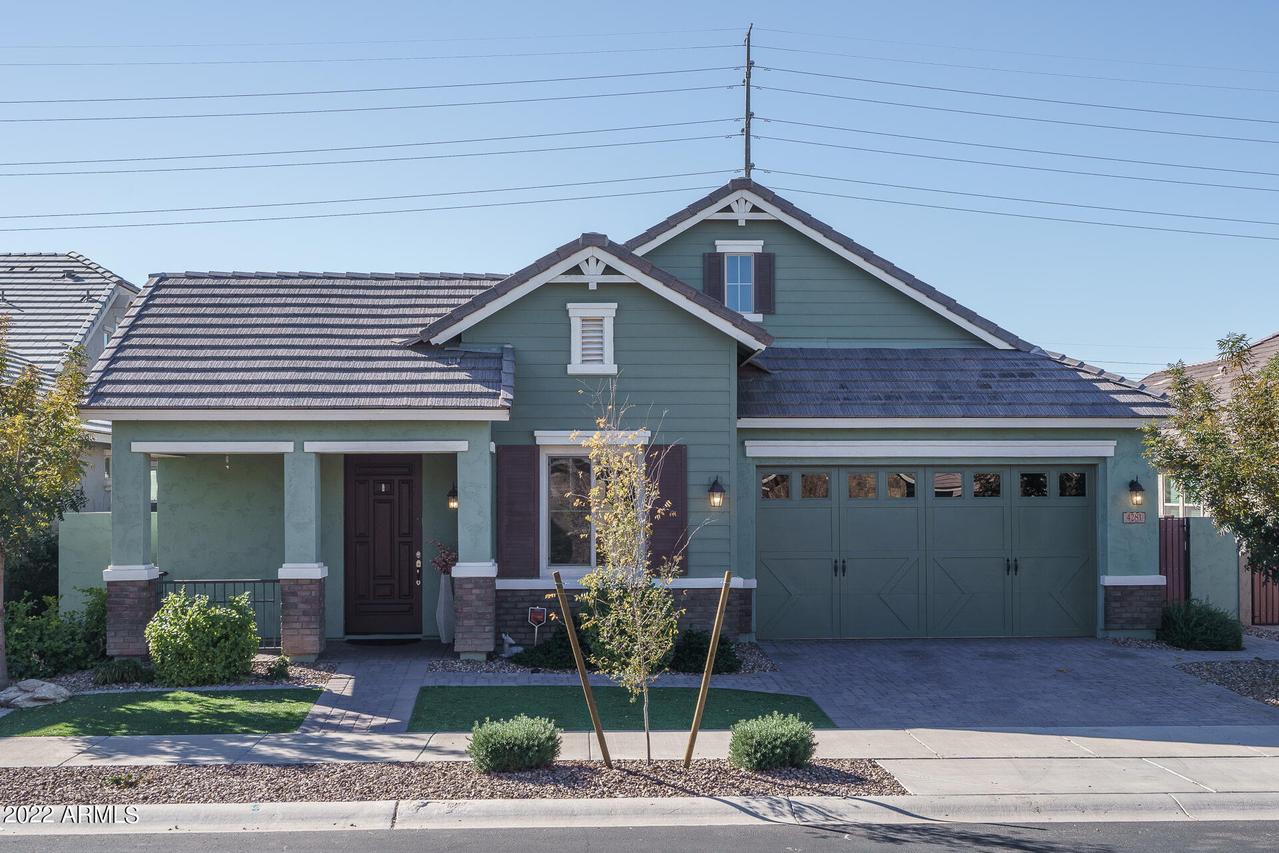
Photo 1 of 1
$710,000
Sold on 2/22/22
| Beds |
Baths |
Sq. Ft. |
Taxes |
Built |
| 4 |
3.50 |
2,676 |
$2,602 |
2018 |
|
On the market:
42 days
|
View full details, photos, school info, and price history
This move-in ready home sits on a premium homesite with no backyard neighbors & offers 4 bedrooms & 3.5 baths in 2676 SqFt. Popular Coaster floor plan includes a front flex room/den, living/dining with sliding doors to a side patio, and separate family room with electric fireplace. The kitchen features maple cabinetry with crown molding, granite counters, tile backsplash, stainless appliances, gas cooktop, walk-in pantry, butler's pantry with beverage cooler, & island with breakfast bar and pendant lighting. Sliding doors lead out from the family room room to the extended paver patio, grass for kids & pets to play on and side yard with citrus trees and raised garden bed. The master bedroom has a dual sink granite vanity with makeup area, soaking tub, tiled shower with rain shower head and* bench seating, and walk-in closet. Other features include upper/lower laundry cabinets with hanging rod, sink and custom shelving; water softener, R/O system, and a 2 car garage with paver driveway, storage cabinets, custom shelving unit, epoxy floors & service door. Fabulous community pool & other fun amenities. See today!
Listing courtesy of Beth Rider, Keller Williams Arizona Realty