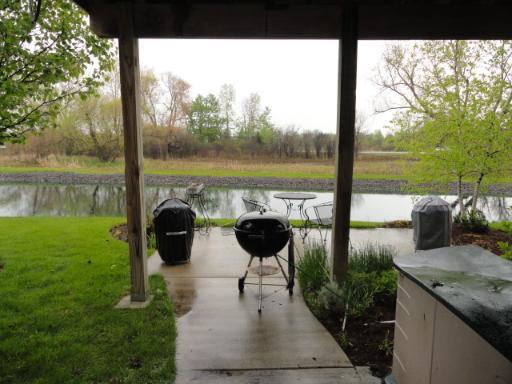32941 N Stone Manor Dr., Grayslake, IL 60030
Space Galore! 3886 Sq ft including walk out lower lvl, 3 bdrms PLUS loft,3.1 bths & 1st flr office! Open flr plan boasts soaring great rm w/frplc! 1st flr mstr suite offers lux bth w/whirlpool tub,double shower,dual sinks & huge walk in closet! Fin bsmt has wet bar,rec rm & full bth! Neutral decor, hwood flrs, 6 panel white drs & great closet space! Enjoy fabulous views of pond & nature area from the lrg deck & patio
General
Property Type
Condo/Townhome
Building Type
1/2 Duplex
PIN
07321050200000
MLS #
08052017
On Market
139 days
Waterfront
No
Neighborhood
—
Community Area
Gages Lake / Grayslake / Hainesville / Third Lake
Utilities
A/C
Central Air
Heating
Natural Gas, Forced Air
Water
Public
Sewer
Public Sewer
Electricity
—
Pets
Dogs Allowed
Yes
Cats Allowed
Yes
Exterior Features
Garage/Parking
2-car. Attached
Foundation
Concrete Perimeter
Exterior Description
Aluminum Siding, Brick
Exterior Features
Deck, Patio, End Unit
Lot Dimensions
21x64x56x120x18
Lot Description
Forest Preserve Adjacent, Landscaped, Pond(s)
Architectural Style
—
Roof
Asphalt
Interior Features
Bathroom
Whirlpool, Separate Shower, Double Sink, Double Shower
Master Bathroom
Full
Basement
Full, Walkout - Finished, Exterior Access
Attic
—
Fireplace(s)
1
Miscellaneous
Vaulted/Cathedral Ceilings, Hardwood Floors, First Floor Bedroom, First Floor Full Bath, Laundry Hook-Up in Unit, Storage
Included w/ the Home
Appliances
Range, Microwave, Dishwasher, Refrigerator, Washer, Dryer, Disposal
Equipment/Fixtures
Humidifier, TV-Dish, CO Detectors, Ceiling Fan(s), Sump Pump
Association Information
Fees
$240/month
Paid
Monthly
Description
Exterior Maintenance, Lawn Care, Scavenger, Snow Removal
Property Manager
—
Listing courtesy of RE/MAX Suburban
Property Rooms
| Room | Size | Level | Flooring |
|---|---|---|---|
| Den | 11x11 | Main | Hardwood |
| Loft | 15x14 | Second | Carpet |
| Recreation Room | 30x14 | Walkout Basement | Carpet |
| Great Room | 20x16 | Main | Carpet |
| Bedroom 2 | 14x14 | Second | Carpet |
| Bedroom 3 | 14x14 | Second | Carpet |
| Dining Room | COMBO | Main | Carpet |
| Kitchen | 14x11 | Main | Hardwood |
| Laundry | 8x7 | Main | Vinyl |
| Master Bedroom | 17x14 | Main | Carpet |
Other rooms: Den, Great Room, Loft, Recreation Room
Schools
| Grade School | Woodland Elementary School | District 50 | 3 mins | View commute |
| Middle School | Woodland Middle School | District 50 | 5 mins | View commute |
| High School | Warren Township High School | District 121 | 5 mins | View commute |
Property History
| Sep 12, 2012 | Sold | $305,500 | (Source: MLS) |
| Aug 31, 2012 | Under Contract | $329,750 | (Source: MLS) |
| Aug 3, 2012 | Under Contract | $329,750 | (Source: MLS) |
| Jun 11, 2012 | Price Change | $329,750 | (Source: MLS) |
| Apr 26, 2012 | Listed for Sale | $334,750 | (Source: MLS) |
Commute Times

Let Us Calculate Your Commute!
Want to know how far this home is from the places that matter to you (e.g. work, school)?
Enter Your Important LocationsNearby Metra Stations
