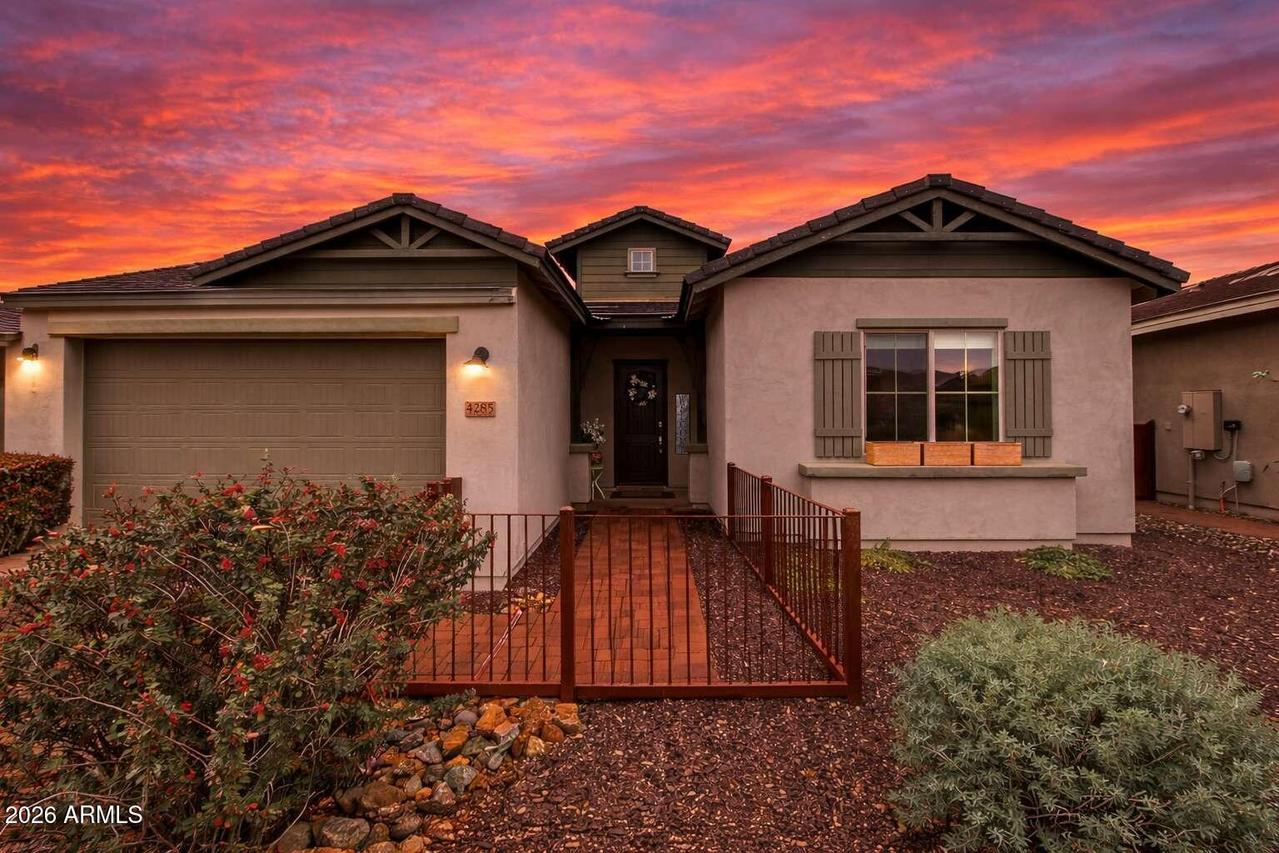
Photo 1 of 25
$535,000
| Beds |
Baths |
Sq. Ft. |
Taxes |
Built |
| 2 |
2.00 |
1,897 |
$1,900 |
2020 |
|
On the market:
23 days
|
View full details, photos, school info, and price history
Exceptional single-level home in the highly desirable Wickenburg Ranch area. This beautifully maintained 2-bedroom, 2-bath residence offers approximately 1,800 sq ft of thoughtfully designed living space with an open-concept layout and abundant natural light. The spacious great room flows seamlessly into the kitchen, making it ideal for everyday living and entertaining. The kitchen includes modern appliances, a built-in microwave, double ovens, and generous storage.
The primary suite provides privacy and comfort with an en-suite bath and dual vanities. A 3-car tandem garage offers ample space for parking and storage. Enjoy outdoor living from the covered patio and backyard, perfect for Arizona living.
Listing courtesy of Jared English, Congress Realty, Inc.