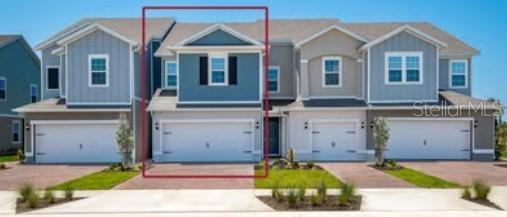
Photo 1 of 5
$314,690
| Beds |
Baths |
Sq. Ft. |
Taxes |
Built |
| 3 |
2.10 |
1,648 |
$1,975.56 |
2024 |
|
On the market:
3 days
|
View full details, 15 photos, school info, and price history
The Washington is a spacious, open concept floorplan that offers a first-floor powder room, family room and dining room. The kitchen with quartz countertops, 42" upper cabinets and stainless-steel appliances overlook the family room. The owner's suite is located on the second floor boasting a grand bathroom with double sinks and a spacious walk-in closet. 2 additional bedrooms with a full bath and a walk in laundry room completes this home.
Listing courtesy of Suresh Gupta, PARK SQUARE REALTY