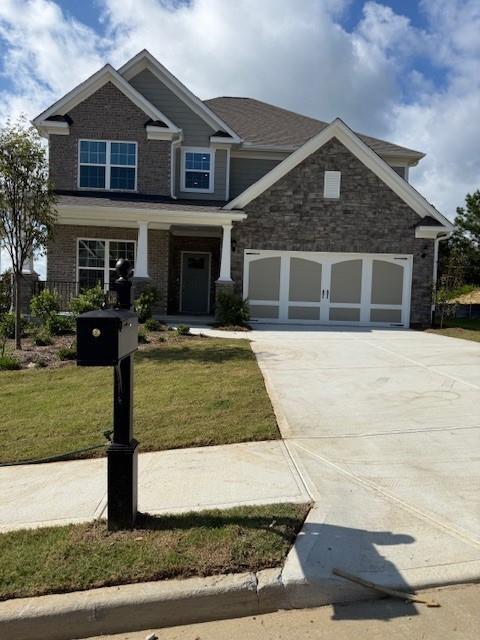
Photo 1 of 34
$500,000
Sold on 1/16/26
| Beds |
Baths |
Sq. Ft. |
Taxes |
Built |
| 5 |
4.00 |
3,044 |
0 |
2025 |
|
On the market:
128 days
|
View full details, photos, school info, and price history
Experience the perfect blend of style and functionality in this beautifully designed Continental floor plan, offering 5 bedrooms, 4 baths, and an expansive, open layout ideal for modern living. The main level features an extended gathering room, creating an inviting space for both everyday living and entertainment. The chef’s gourmet kitchen showcases white cabinetry, quartz countertops, a full backsplash, and a striking stainless steel hood vent. A Butler’s pantry with a beverage center, complete with a wine rack, adds both elegance and convenience. A main-level guest suite with a full bath is perfect for visitors or multi-generational living. Upstairs, the private owner’s retreat offers a serene sitting area, while three additional bedrooms, a versatile loft, and generous storage complete the upper level. This home delivers comfort, convenience, and contemporary finishes designed for today’s lifestyle.
Listing courtesy of Jaymie Dimbath, Pulte Realty of Georgia, Inc.