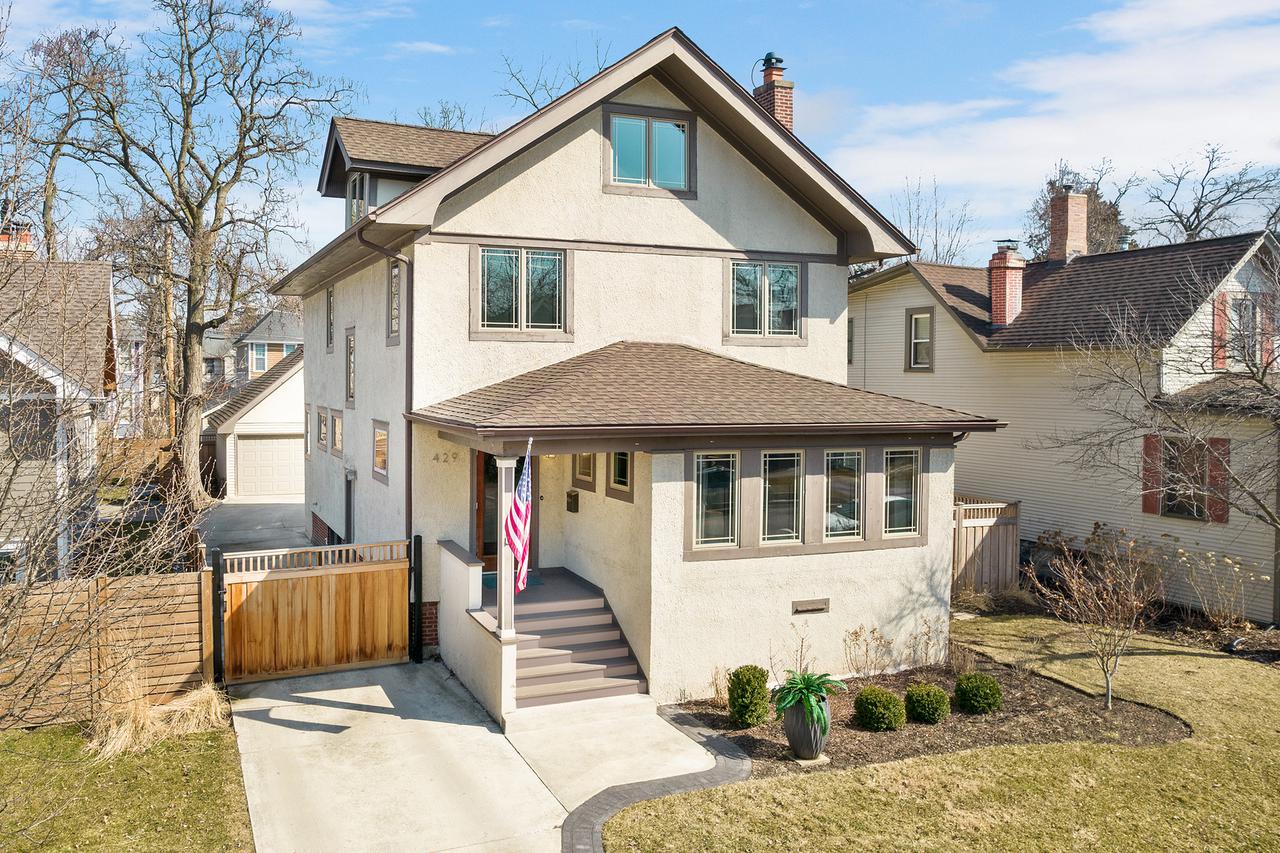
Photo 1 of 1
$950,000
Sold on 4/19/22
| Beds |
Baths |
Sq. Ft. |
Taxes |
Built |
| 4 |
3.10 |
0 |
$16,597.80 |
1915 |
|
On the market:
34 days
|
View full details, photos, school info, and price history
This 5 bedroom, 3-1/2 bath 4-Square - in the heart of La Grange's highly desirable Historic District - is a short walk to schools, library, parks and vibrant downtown La Grange. This home offers the perfect blend of charm and character along with modern day conveniences and an open floor plan. Its generously sized, light-filled rooms feature substantial oak trim, hardwood flooring and crown molding. The living room - which opens to the first-floor family room and kitchen - features a wood-burning fireplace, flanking bookcases and stained-glass windows. The expansive white kitchen showcases a coffered ceiling, tons of cabinetry, stainless steel appliances, a wonderful center island and adjacent breakfast and mud rooms. The family room is a perfect gathering spot and features a wall of windows. The large dining room with its beautiful light fixture is perfect for enjoying meals with family and friends. Upstairs there are four second floor bedrooms - including a beautiful master bedroom suite with a walk-in closet & luxurious master bath. The walk-up 3rd floor offers future expansion potential including another bedroom, office, sitting room, work out room or nanny suite. The fully finished lower level features a rec room, the 5th bedroom/office, full bath, laundry & plenty of storage. Outside, the fully fenced backyard is a perfect summer retreat with a professionally landscaped yard, deck and custom paver brick patio with built-in stone firepit & gardens. This home features all new copper plumbing, electric, windows, roof, garage & more (completed in 2007). Nothing to do but move in and start enjoying life in La Grange!
Listing courtesy of Catherine Bier, Coldwell Banker Realty