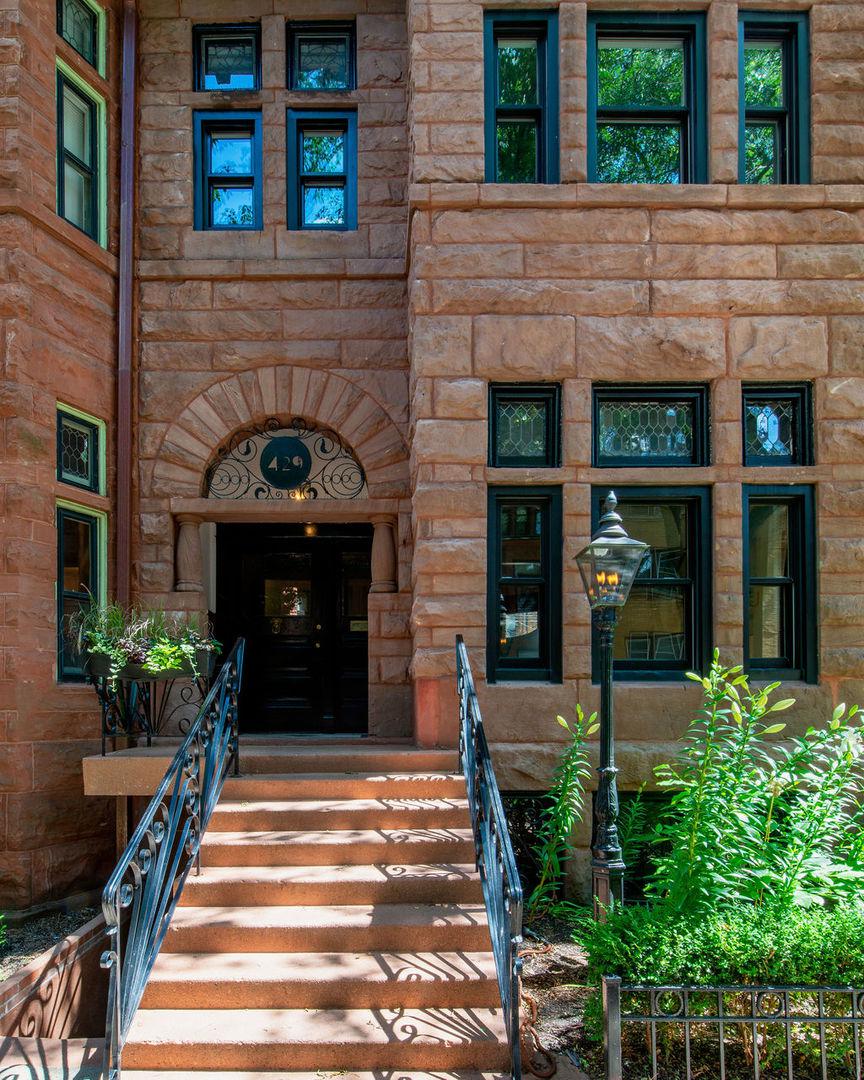
Photo 1 of 1
$1,325,000
Sold on 8/16/21
| Beds |
Baths |
Sq. Ft. |
Taxes |
Built |
| 4 |
3.10 |
4,500 |
$19,163.98 |
1888 |
|
On the market:
49 days
|
View full details, 15 photos, school info, and price history
There's Lincoln Park-and then there's historic East Lincoln Park, where stately brownstones recall the grandeur of old Chicago. Situated on a tree-lined stretch of Roslyn Place, less than a block from the bucolic splendor of Lincoln Park proper and walking distance to the lakefront, this Italianate-style 4+ bed/3.5 bath single-family home makes a romantic first impression courtesy of a sandstone facade, cast iron railings and overhanging eaves. Inside, 4,500 square feet seamlessly unfold, revealing an architecturally reconfigured floor plan for modern living. The main level flaunts a handsome foyer marked by hand-carved wainscoting and ornamental glass. In the adjacent living room, a meticulously restored ceiling relief, tall muntin-embellished windows and refinished hardwood floors showcase the home's rich materiality. The elongated dining room beyond features a big bay window, a cerulean tile-fronted original fireplace and a Beaux Arts chandelier-and links to a family room with coffered ceiling, custom drapery and a decorative fireplace mantel. The home's light and bright kitchen is appointed with sleek granite countertops, surplus cabinetry and an impressive appliances selection and wine fridge(Sub-Zero, Wolf and Miele). Upstairs, a natural light-kissed den with decorative crown molding shares the second floor with the home's massive primary suite. This oasis features yet another fireplace, an immense walk-in dressing room with Samsung washer/dryer, and an ensuite bath with granite-topped dual vanity, glass-encased twin shower and soaking tub. Three additional bedrooms are housed on the top floor, including one exceptionally large room lending itself to a variety of potential uses. Additional amenities include a private ombre slate outdoor patio and an expansive subterranean rec space with kitchenette, full bath and workshop/bonus room. Interior staircase to the roof with 360 degree views (potential option to add roofdeck). Deeded garage parking space included at 455 W. St. James Place.
Listing courtesy of Timothy Salm, Jameson Sotheby's Intl Realty