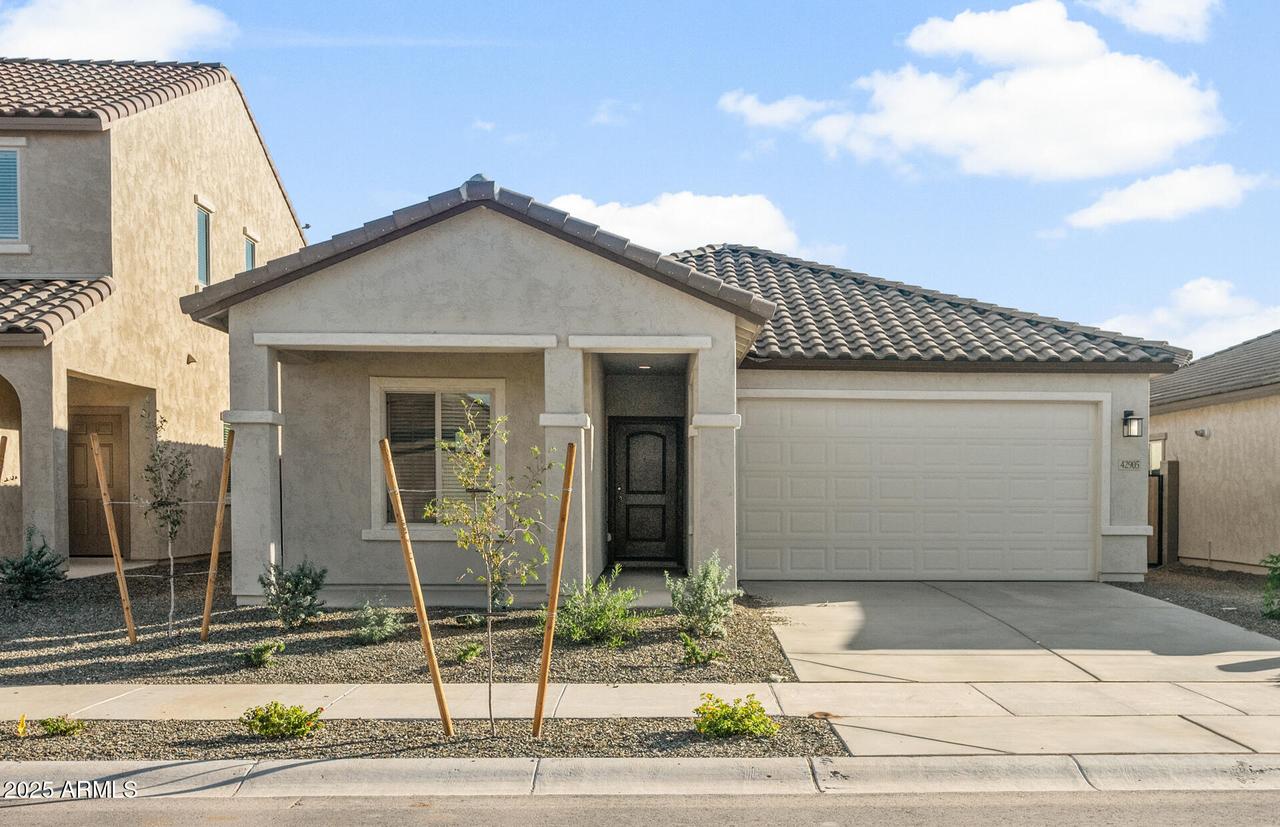
Photo 1 of 19
$334,990
Sold on 1/23/26
| Beds |
Baths |
Sq. Ft. |
Taxes |
Built |
| 4 |
2.00 |
1,915 |
0 |
2025 |
|
On the market:
166 days
|
View full details, photos, school info, and price history
Up to 3% of base price or total purchase price, whichever is less, is available through preferred lender.
This inviting single-story Lavender floor plan features 4 bedrooms and 2 baths, plus a 2-car garage. The open-concept layout showcases a spacious kitchen with a large island—which flows into the gathering room—and a covered patio ideal for entertaining. The owner's suite is conveniently located off the gathering room and includes a generous walk-in closet. Upgraded finishes include granite countertops, stainless-steel appliances, washer/dryer, and blinds, offering both convenience and style.
Appliance package shown in photos may vary.
Listing courtesy of Albert Kingsbury, PCD Realty, LLC