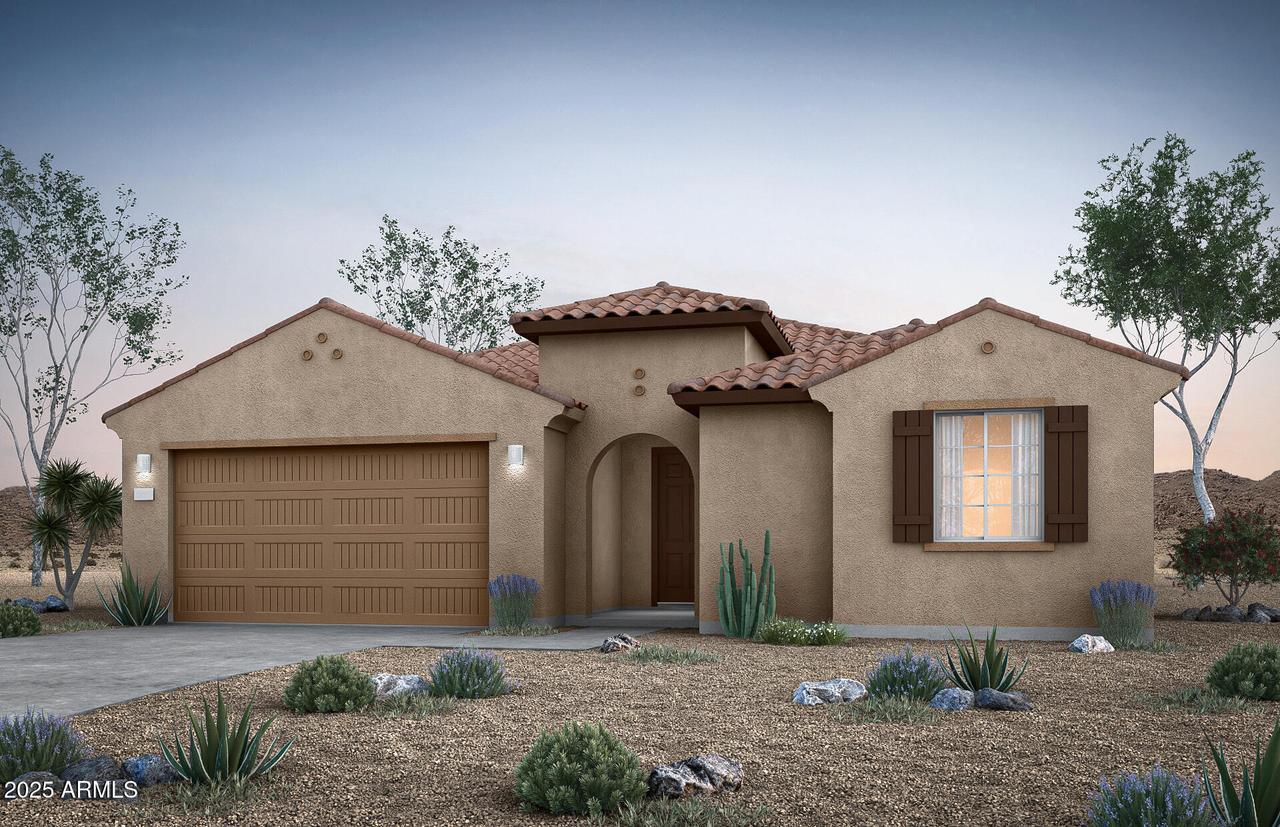
Photo 1 of 1
$455,000
Sold on 10/03/25
| Beds |
Baths |
Sq. Ft. |
Taxes |
Built |
| 4 |
2.50 |
2,450 |
0 |
2025 |
|
On the market:
112 days
|
View full details, photos, school info, and price history
Up to 3% of base price or total purchase price, whichever is less, is available through preferred lender .
The Parklane floor plan is a spacious single-story home featuring 4 bedrooms and 2.5 baths. It offers an open-concept design with a generous gathering room and dining area adjacent to the kitchen. Conveniently located near community parks, grocery stores, and restaurants.
Listing courtesy of Albert Kingsbury, PCD Realty, LLC