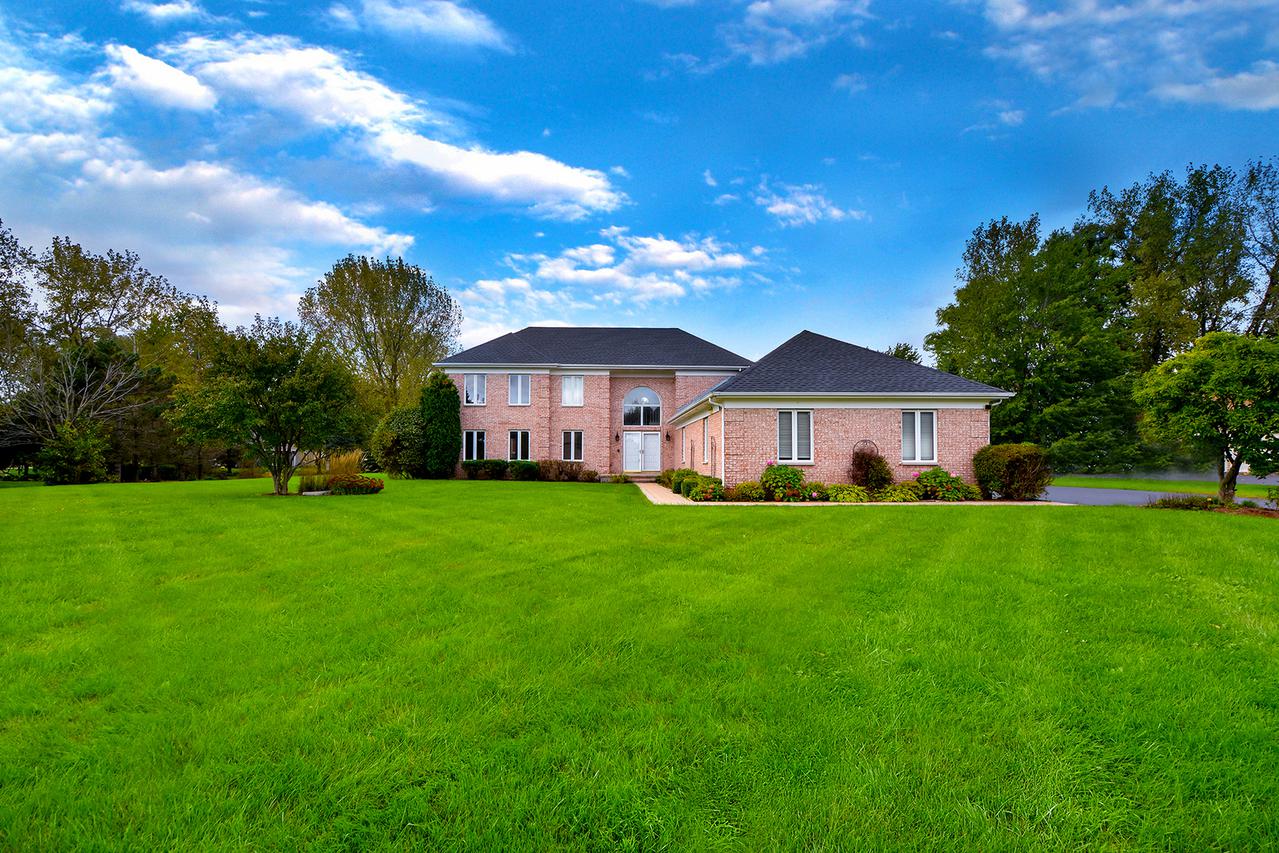
Photo 1 of 1
$405,000
Sold on 4/22/20
| Beds |
Baths |
Sq. Ft. |
Taxes |
Built |
| 4 |
3.10 |
3,364 |
$14,909.14 |
1988 |
|
On the market:
68 days
|
View full details, photos, school info, and price history
Amazing Home at an AMAZING price with Stevenson schools! This boastful & dramatic home is mostly brick and has the most gorgeous curb appeal with a sweeping long driveway and lush grounds surrounding it. Desirable open floor plan, oversized windows & custom craftsmanship throughout make this an opportunity of a lifetime. Home features 2-story foyer with Palladian window, expansive living room with gleaming hardwood floors, formal dining room & more! Stylish Gourmet kitchen with an island & breakfast bar, SS appliances, granite counters, custom backsplash & overhead cabinets. Sun room boasts skylights & gorgeous views. Sprawling family room has brick fireplace, wet-bar & sliders to patio. This home has convenient laundry room & an office with storage cabinets & carpeted flooring. Retreat to your master bed with walk-in closet & spa-like master bath with dual sinks, jetted tub & oversized shower enclosure. Additional beds have hardwood floor & closet organizer. Full, partially finished basement has rec room, exercise room, playroom, 2nd kitchen, 5th bed & full bath. Huge professionally landscaped backyard with brick paver patio, fire pit & playset. Opportunities like this are rare so take advantage and make this your new home today!
Listing courtesy of Helen Oliveri, Helen Oliveri Real Estate