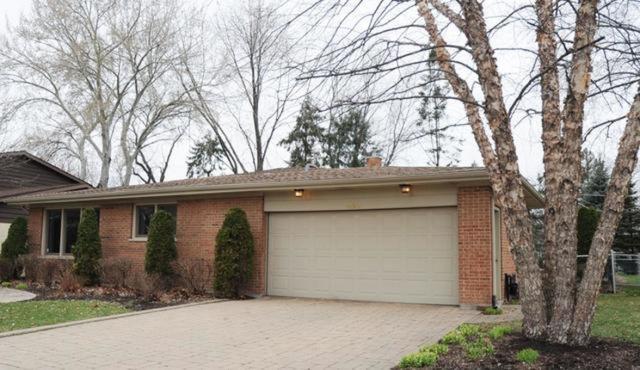
Photo 1 of 1
$355,000
Sold on 5/16/17
| Beds |
Baths |
Sq. Ft. |
Taxes |
Built |
| 3 |
2.00 |
1,361 |
$7,000 |
1970 |
|
On the market:
47 days
|
View full details, photos, school info, and price history
Beautifully updated split level in Arlington Hts. Open concept living rm, dining rm & spectacular custom kitchen remodel. Kitchen features stainless steel appliances, gorgeous cabinets, granite counter tops, deep sink, pantry & large island that features doors & drawers on both sides that open for storage. Hardwood floors on main level & a ceramic tiled foyer. Upstairs you will find 3 bedrooms & a beautifully remodeled bath w/ jetted tub. The lower level features a large bright family rm w/ built in bookcases, remodeled bath w/ custom shower & laundry rm with tankless water heater, laundry tub, cabinet, ceramic tiled floor, exterior exit & concrete crawl. Newer windows (2003), exterior doors (2005), roof, gutters & siding (2007). Entrance from kitchen to the 2.5 car attached garage w/ 2 service doors. Great paver patio overlooks the nicely landscaped & fenced yard. Driveway and walk way are paver brick adding to the lovely curb appeal. Plus there is an inground sprinkler system. WOW!
Listing courtesy of Leon Bialek