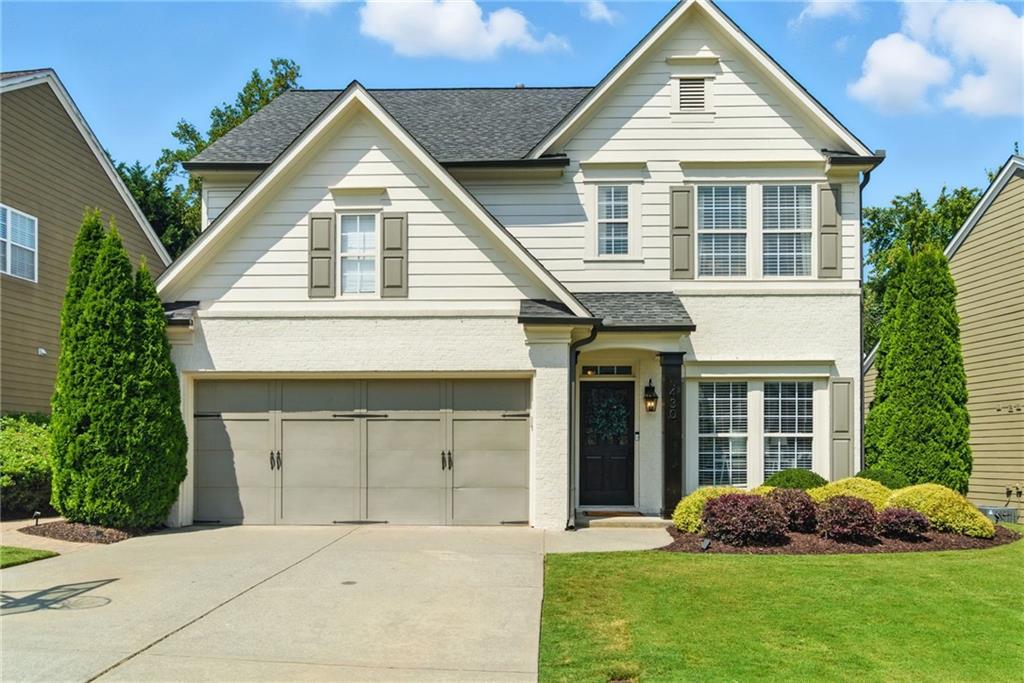
Photo 1 of 36
$650,000
Sold on 10/15/25
| Beds |
Baths |
Sq. Ft. |
Taxes |
Built |
| 4 |
2.10 |
2,184 |
$3,802 |
2003 |
|
On the market:
40 days
|
View full details, photos, school info, and price history
Discover a rare move-in ready gem in the award-winning Lambert High School district.
Tucked into the quietest part of the neighborhood with zero street noise, this fully renovated
home combines modern upgrades, thoughtful details, and the largest backyard in the
community—a true standout for families and entertainers alike.
The Heart of the Home:
Step into a designer kitchen with quartz countertops, oversized island with deep drawer storage,
soft-close custom cabinetry, farmhouse sink, vented hood that leads to the outside, and top-of-the-line
appliances—including a drawer microwave that doubles as an oven and air fryer. Open-concept
living continues with luxury vinyl plank flooring, shiplap fireplace accents, and custom built-ins
for storage and style.
Luxurious Living Spaces
The spacious primary suite offers a spa-style bath with soaking tub, subway tile shower, dual
quartz vanity, and custom wood-framed mirrors. Upstairs, find three additional bedrooms with
upgraded closets, an updated laundry room, new carpet, and a floored attic for storage. Every bathroom has been refreshed to the same high standard.
Everyday Upgrades +Custom under-stair doghouse & secret kids’ fort +Garage with built-in cubbies, cabinetry, and bonus play/workout area +Fresh paint, new lighting, upgraded smoke/CO2 alarms +HVACs, roof, and water heater all recently replaced
Sunroom and Outdoor Oasis:
Enjoy a 500 sq. ft. heated and cooled sunroom that lives like a second family room year-round.
Outside, the professionally landscaped, level backyard features custom paver walkways, fire-pit
patio, and plenty of space for kids, pets, and gatherings.
430 Wood Duck Court is truly turn-key—every system and finish has been updated so you
can simply move in and enjoy. Homes of this caliber in Lambert’s district are rare. Don’t miss it—schedule your showing today.
Listing courtesy of Rachael Hamilton, Collective Home Group, LLC