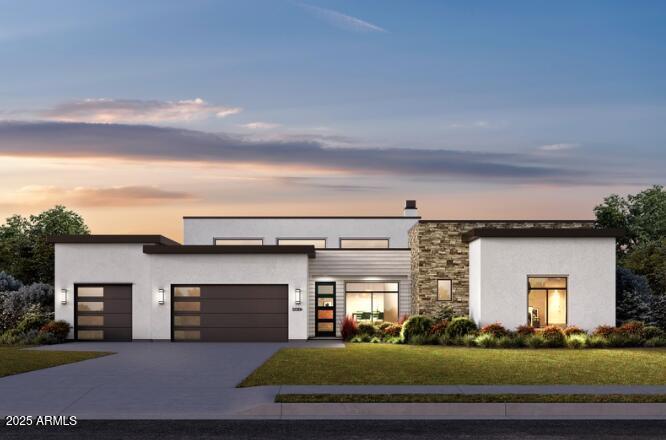
Photo 1 of 28
$3,300,000
Sold on 9/30/25
| Beds |
Baths |
Sq. Ft. |
Taxes |
Built |
| 5 |
4.50 |
3,698 |
$3,460.40 |
2025 |
|
On the market:
75 days
|
View full details, photos, school info, and price history
Modern Luxury in Marion Estates by Thomas James Homes. Available for move-in this September! This stunning new construction offers 5 bedrooms and 4.5 bathrooms, blending contemporary design with comfortable living. The home features a 3-car garage, an attached Casita, and an entertainer's dream backyard complete with a pool, fire pit, and meticulously landscaped grounds. The open-concept layout includes a formal dining room, a spacious great room with a cozy gas fireplace, and stacking doors that open to a serene patio. The chef-inspired kitchen boasts a large island with counter seating, a breakfast nook, and a walk-in pantry—ideal for both casual meals and gourmet cooking. A large bonus room, connected to a second covered patio, adds even more space for family activities or entertaining The luxurious grand suite is a true retreat, featuring a spa-like bath with a freestanding tub, walk-in shower, dual vanities, and an expansive walk-in closet. Located within the sought-after Hopi and Arcadia High School districts, and just a short walk from Global Ambassador and Phoenix Country Day, this home offers convenience and luxury with breathtaking Camelback Mountain views.
Listing courtesy of Stacey Dearth, Thomas James Homes