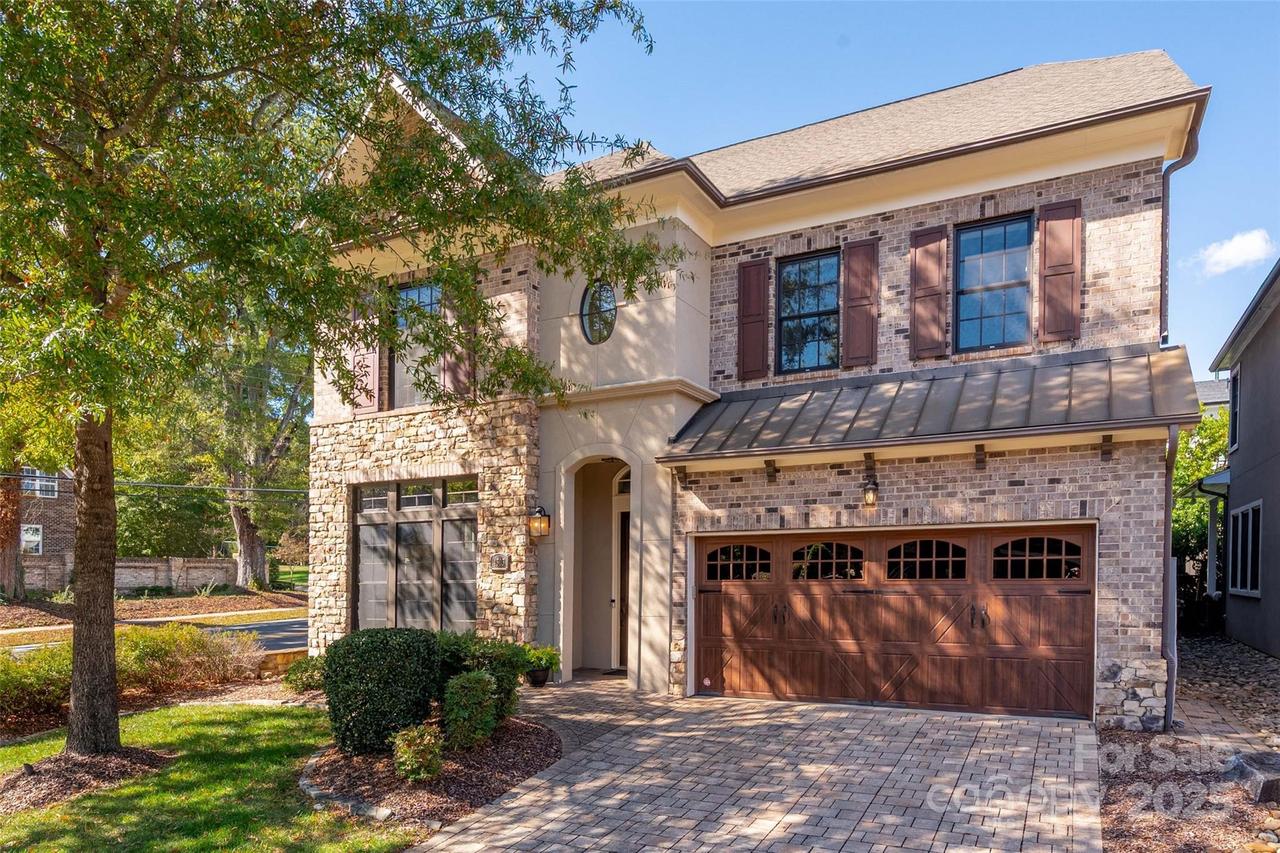
Photo 1 of 48
$1,490,000
| Beds |
Baths |
Sq. Ft. |
Taxes |
Built |
| 4 |
4.10 |
3,595 |
0 |
2015 |
|
On the market:
145 days
|
View full details, photos, school info, and price history
Thoughtfully designed for buyers who value location, ease, and low-maintenance living, this refined SouthPark home offers true lock-and-leave convenience without sacrificing quality or comfort. Step-free entry, soaring 12-foot ceilings, and a light-filled open layout create a sense of calm and efficiency for everyday living and entertaining.
The chef’s kitchen, centered around a generous island, opens seamlessly to the dining area and great room with fireplace, ideal for relaxed gatherings and daily life. A private study with its own fireplace and a main-level laundry room add flexibility and function. The primary suite is designed for comfort and simplicity, featuring a spa-inspired bath with zero-entry shower and a well-appointed walk-in closet.
Upstairs, a dramatic spiral staircase leads to an inviting landing with dry bar and wine-tasting niche, three en-suite bedrooms, and a sound-wired media room - perfect for guests, work, or quiet evenings at home. Hardwood floors, stone fireplaces, and custom cabinetry throughout the main level create a polished yet approachable atmosphere.
Built just 10 years ago, the home is well suited for buyers seeking minimal upkeep, with HOA-provided lawn care, a private courtyard with grilling area, and additional garage storage. Ideally located minutes from Phillips Place, Whole Foods, and SouthPark Mall, with quick access to Uptown, South End, and CLT Airport, this home offers a smart, lifestyle-forward opportunity in one of Charlotte’s most convenient locations.
Listing courtesy of Beth Ebert, Helen Adams Realty