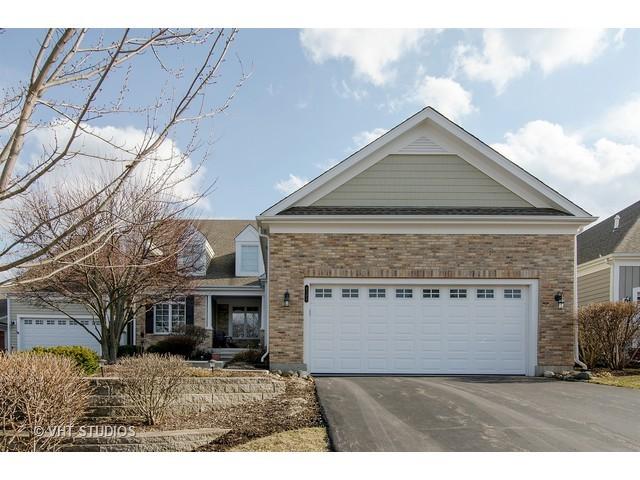
Photo 1 of 1
$340,000
Sold on 6/23/17
| Beds |
Baths |
Sq. Ft. |
Taxes |
Built |
| 3 |
3.00 |
2,048 |
$8,574.14 |
2004 |
|
On the market:
114 days
|
View full details, photos, school info, and price history
Approx 4,096 Livable Sq Ft in this Impeccable Ranch Style Duplex with a Bright Open Floor Plan. Living Room has a Tray Ceiling and Fireplace that Opens Up to the Extra Wide Sun Room that faces the South and overlooks the open space. Kitchen boasts Maple Cabinets, Center Island, Granite Counters, SS Appliances, Roll-out Drawers in some of the Cabinets and the 2 Pantries. Main Level Master has Tray Ceiling, Full Bath with Double Vanities, Wirlpool Tub and Walk in Closet. Lower Level would make a perfect In-Law Arrangement that offers a great size Family Room, another Master Suite with Walk-in Custom Closet and a Full Bath. More Great Features include Wide Base Moldings, Crown Molding, Hardwood Floors in Foyer, Living Room, Dining Room, Sun Room and Kitchen, Upgraded High Sinks w/Granite, French Doors to study, White Trim and Doors, Over sized 2 Car Garage, Lot's of Storage and No Exterior Maintenance so you can enjoy your weekends, Water and Garbage Included in Association fee
Listing courtesy of Stevie Caterina, Baird & Warner