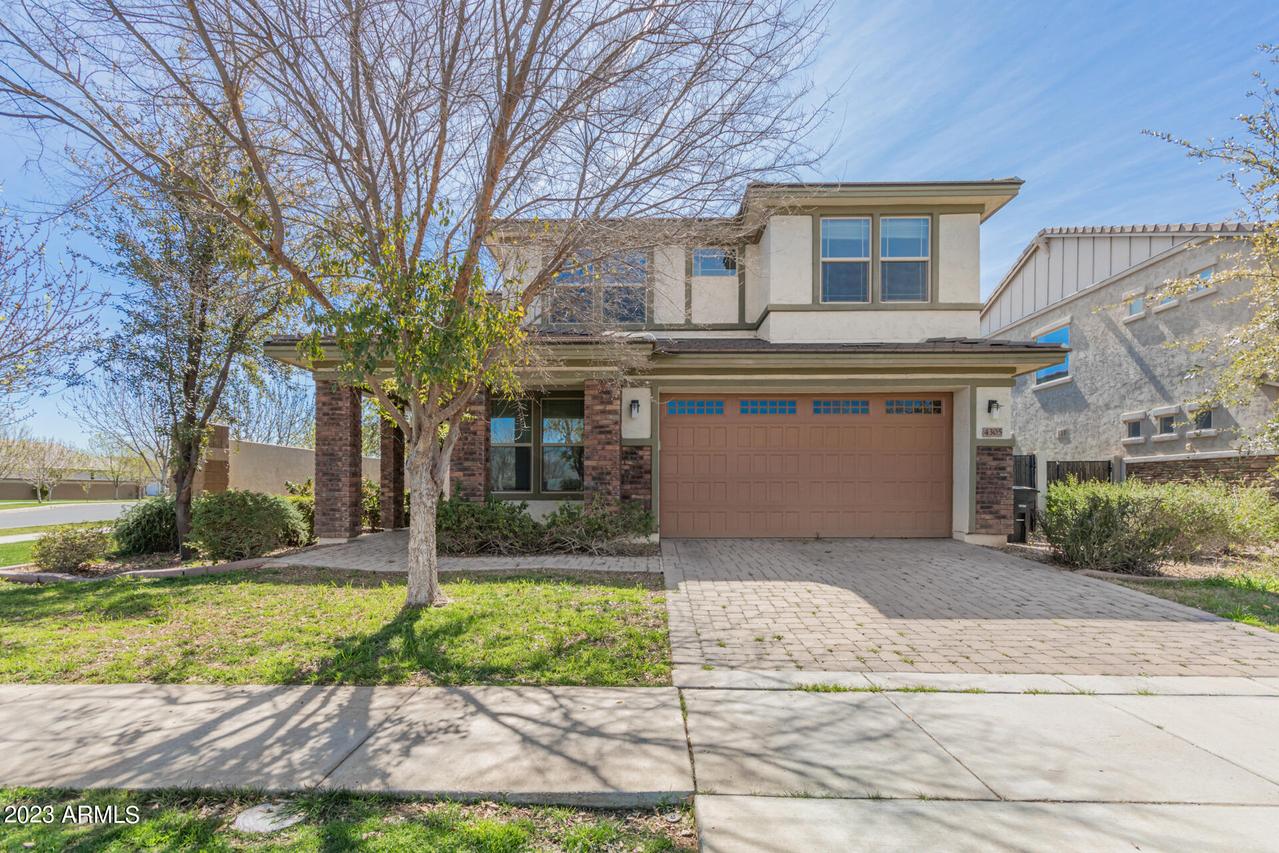
Photo 1 of 1
$660,000
Sold on 4/07/23
| Beds |
Baths |
Sq. Ft. |
Taxes |
Built |
| 4 |
3.50 |
3,072 |
$2,022 |
2015 |
|
On the market:
161 days
|
View full details, photos, school info, and price history
You are invited to consider this beautiful 4 Bedroom (+3), 3.5 bath, Morrison Ranch property, in a highly desirable area of Gilbert, as your next home. As you enter the home, you will enjoy the cathedral ceiling and staircase as well as the open formal dining room. The kitchen displays beautiful quartz counter tops, an in-sink island, 42'' cabinets, a walk-in pantry as well as slate black stainless appliances and an eat-in kitchen. You will love the ''wood plank'' tile flooring downstairs throughout all the high traffic areas as well as the double sized 4 panel arcadia glass door. 4 spacious bedrooms are located upstairs. The primary bedroom has a walk-in shower and spacious walk-in closet. The secondary bedroom acts as an on-suite with its own private bath. The remaining two bedrooms share a common bath and have large walk-in closets. All bedrooms and common areas have
upgraded ceiling fans. Additionally, there are 3 bonus areas: a formal office, an upstairs loft, and a bonus room that would be ideal for a playroom for the kids, a gym and/or a craft room. The 2-car garage is supplied with commercial grade ceiling storage racks. The exterior of the home has an abundance of trees and foliage that lends it to cool shade and privacy. This home is on a N/S exposure corner lot that is bordered by a green belt common area. The entire neighborhood exhibits a friendly down-home feel with mature shade trees up and down the streets. This wonderful neighborhood also offers lakes, parks, pickleball courts, an amphitheater as well as excellent schools.
Listing courtesy of Scott Larsen & Brett Worsencroft, Keller Williams Integrity First & Keller Williams Integrity First