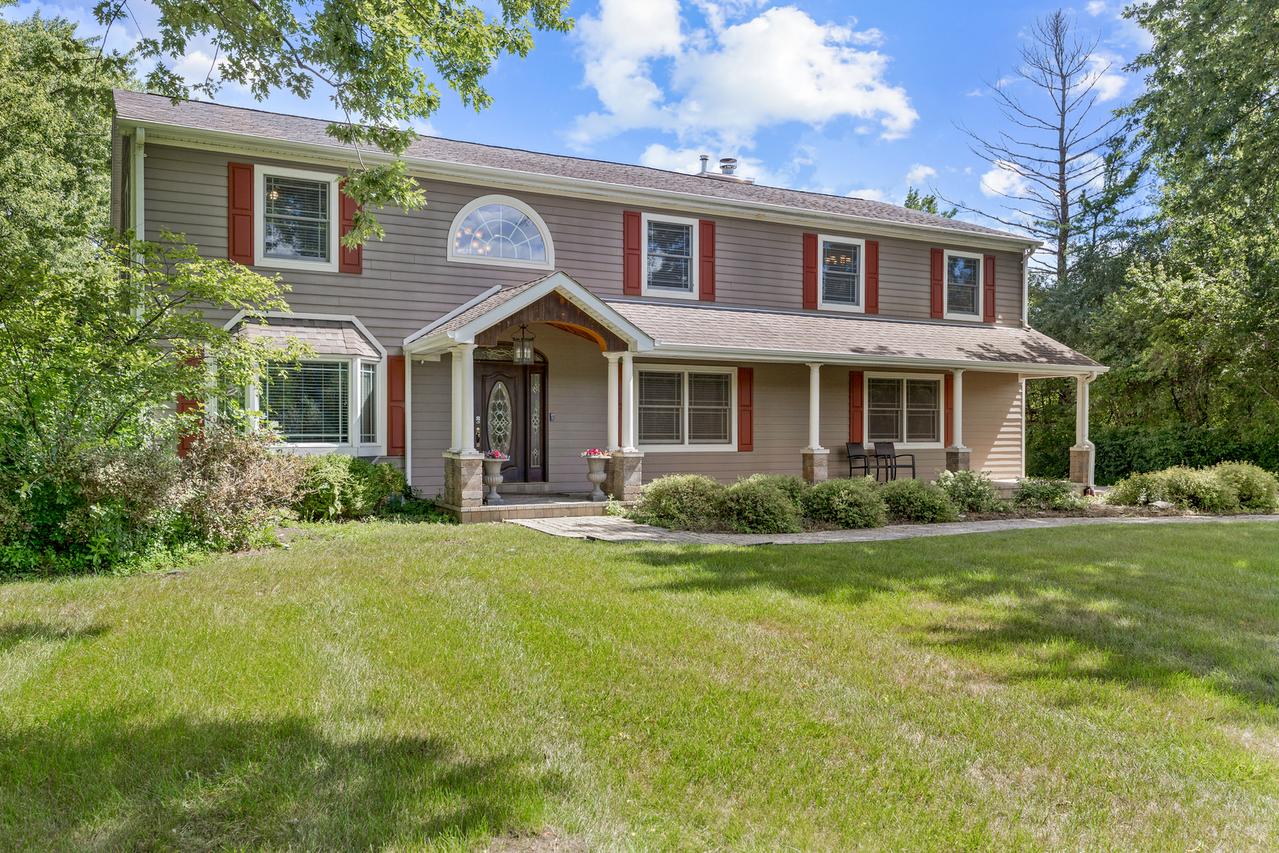
Photo 1 of 44
$800,000
| Beds |
Baths |
Sq. Ft. |
Taxes |
Built |
| 5 |
5.10 |
4,000 |
$16,034.08 |
1963 |
|
On the market:
62 days
|
View full details, photos, school info, and price history
Set on a serene lot in Barrington's Timberlake Estates, this expansive 5-bedroom, 5.1-bath colonial offers over 4,000 sq ft of stylish living space above grade-plus a finished basement-on a wooded 1.19-acre lot with access to a private lake, park, and beach. From the moment you step onto the full-width front porch, this home blends cottage-like charm with upscale features. Inside, a dramatic two-story foyer welcomes you with travertine tile, a sweeping Brazilian hardwood staircase, wrought-iron accents, and an eye-catching 16-light chandelier. The main level is designed for both everyday comfort and entertaining, with rich hardwood flooring throughout. The large living and dining rooms are defined by elegant millwork, including wainscoting and crown molding. A thoughtfully designed kitchen offers granite countertops, high-end stainless appliances, a generous island, wine bar, and an eat-in area that opens to the back patio. Open to the kitchen, the family room is anchored by a stunning floor-to-ceiling stone fireplace and a bay window overlooking the private backyard. The highlight of the main floor is a cozy, vaulted sunroom with wood ceilings and wraparound windows-perfect as a retreat, reading room, or seasonal lounge. Also on this level: a first-floor bedroom with ensuite bath (ideal for guests or multi-generational living), plus a powder room with French country flair. Upstairs, the oversized primary suite includes a private sitting area with fireplace, two large walk-in closets, and an additional tandem room perfect for a home office or studio. The ensuite bath features a jetted tub, separate shower, and dual vanities. Three more bedrooms, including a second suite with private bath, as well as a full hall bath and second-floor laundry, complete the upper level. The finished basement offers a large recreation space, a full wet bar, another bedroom and full bath-great for extended stays, entertaining, or flexible living arrangements. Additional features include dual-zoned HVAC, wood blinds, 3-car garage, firepit seating area, and a beautifully maintained yard with mature trees. Located in a quiet, established community with access to private Timberlake, just minutes from schools, shopping, and commuter routes. This home has the space, privacy, and charm you've been waiting for, make it yours today!
Listing courtesy of Eddie Christudhas, Solid Realty Services Inc