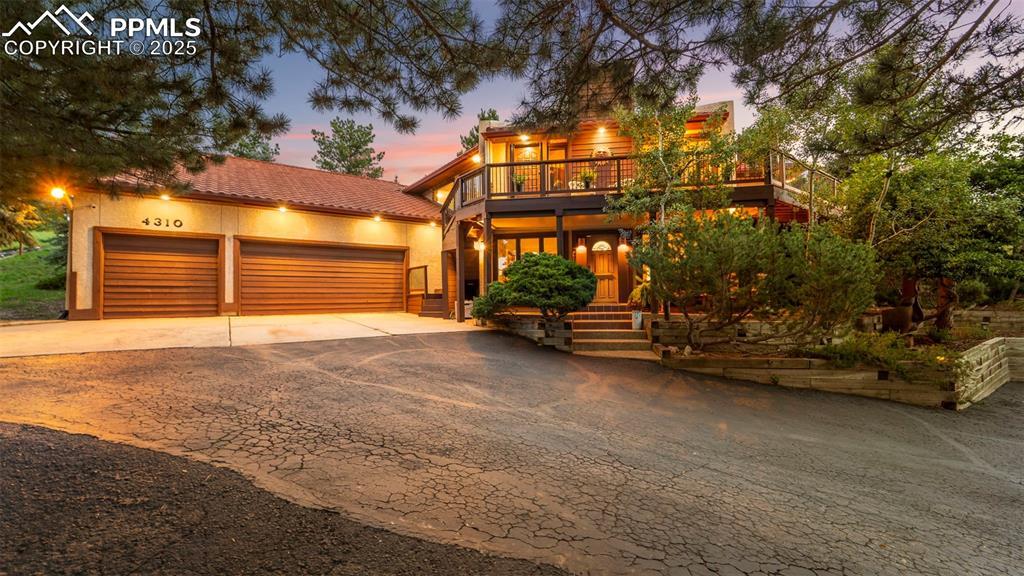
Photo 1 of 46
$770,000
Sold on 11/17/25
| Beds |
Baths |
Sq. Ft. |
Taxes |
Built |
| 3 |
2.10 |
3,208 |
$2,045.14 |
1986 |
|
On the market:
75 days
|
View full details, photos, school info, and price history
A true neighborhood gem! Built in 1986, this custom-designed home by renowned local architect Gilland seamlessly blends Southwest-inspired elegance with modern functionality. Meticulously maintained and thoughtfully updated over the years, it features 3 bedrooms, 2.5 baths, a bonus room, and a versatile storage area with endless possibilities—imagine an additional kitchenette, guest suite, or creative studio.
Enjoy the flexibility of a first-floor primary suite or retreat to the upper-level primary with ensuite, picture-perfect mountain views, and a walk-in closet that checks every box. Cozy up in winter to a stunning Southwest-style gas fireplace, or admire the hand-carved wood gas fireplace in the great room, where open-concept living flows effortlessly into a gourmet kitchen with large island and mountain views. Skylights, beautiful hardwood floors, and custom architectural details enhance every inch of the space.
Step outside to a wrap-around balcony or your nearly acre-sized lot to soak in the breathtaking scenery, or unwind at your private lookout. A 3-car heated garage completes this extraordinary property. With unmatched privacy and convenient access to everything, this home truly stands above the rest.
Listing courtesy of Jessica Paulucci, Kentwood Real Estate