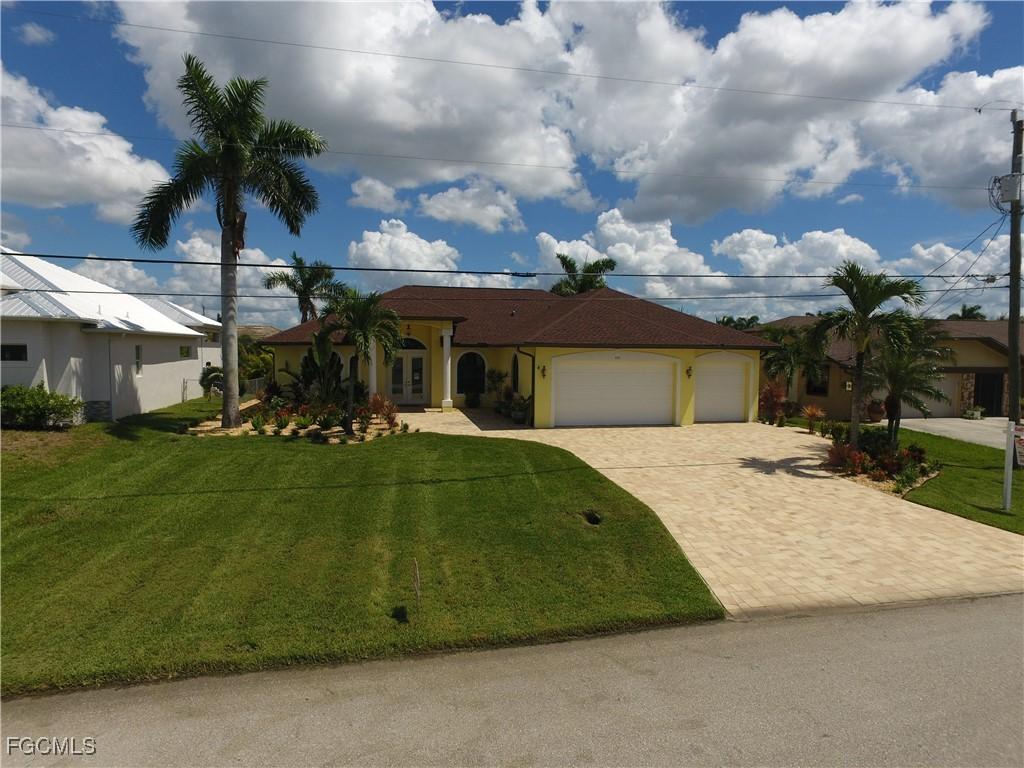
Photo 1 of 44
$819,900
| Beds |
Baths |
Sq. Ft. |
Taxes |
Built |
| 3 |
2.10 |
2,060 |
$6,216.20 |
2009 |
|
On the market:
231 days
|
View full details, photos, school info, and price history
This partially furnished, Gulf access, waterfront, pool home is move-in ready! When entering through the double door entryway, you have a wonderful view of the spacious great room with cathedral ceilings, screened in custom in-ground swimming pool and overlooking the Clifton Canal waterway. Recent upgrades include a new HVAC unit in 2020 (International Comfort Products ICP), and appliances in 2022, new roof, solar panels and screen enclosure in 2023. The home offers a grand breakfast bar, breakfast nook, custom cabinets, solid surface counter tops, backsplash, stainless appliances (Kitchen Aide), new 50-gallon electric water heater in 2024, new carpet in the bedrooms, extra storage, new outdoor kitchen ($20,000), 4’9” x 10’ shed, pool blanket, exterior mounted 50 amp generator plug, and a 3-car garage. Updated electrical light switches and receptacles, insulated walls between living room and master bedroom as well as laundry room and kitchen. There are 8' pocket sliding glass doors and impact windows throughout. Conveniently located and in close proximity to Joe Coviello Park, Sands Park, Camelot Park, Cape Harbour, Tarpon Point, shopping plaza's, restaurants, schools, bike lanes and banking. Showings are by appointment only. Please Note, the following does not convey: 4 kitchen bar stools, sewing machine, little lamp in back bedroom, rocker, liquor cabinet, slot gaming machine, frames with war metals, antique folding leaf table, 2 filing cabinets, framed parrots picture, 4 black frames with sunset, shells, birds, fish, hanging cutting boards, jewelry cabinet, shower seat, printer, shredder, garage refrigerator, live your dreams hot plate, 4 tv's, iron and board.
Listing courtesy of Phil Deems, Phil Deems Real Estate