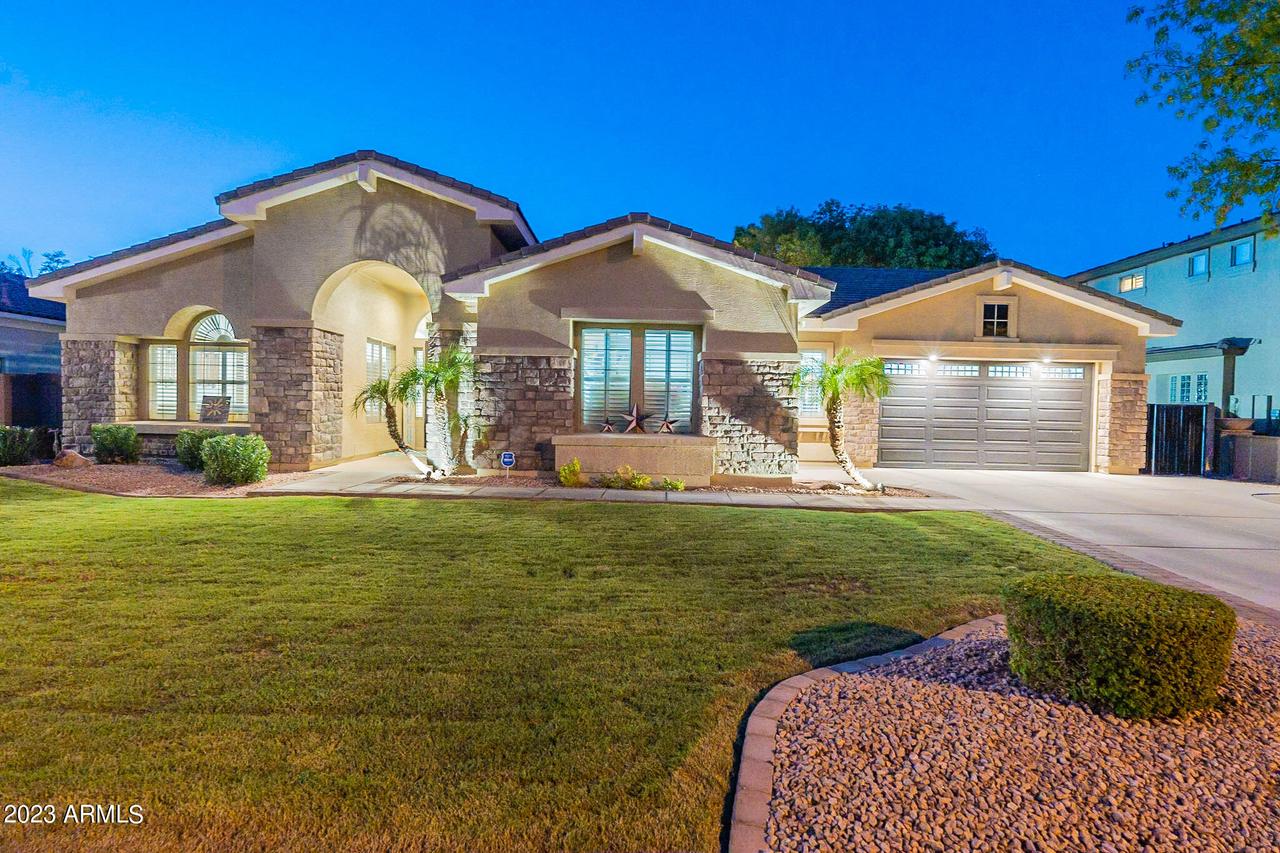
Photo 1 of 1
$888,000
Sold on 9/28/23
| Beds |
Baths |
Sq. Ft. |
Taxes |
Built |
| 4 |
2.50 |
3,044 |
$3,568 |
2003 |
|
On the market:
59 days
|
View full details, photos, school info, and price history
Freshly painted kitchen/great room & primary bedroom ceilings. Both HVAC systems serviced!! Single level home with 4 bedrooms + den, split floor plan, 4 car garage, pool, large lot! Commercial Grade 50mm thick LVP flooring throughout. Kitchen features updated cabinets, backsplash, & appliances. Granite counters, double wall oven, gas cooktop. New Custom interior paint throughout. Surround sound in primary bedroom, family room and kitchen. R/O in kitchen, house is plumbed for water softener. Backyard has large play pool, fire pit, built in bbq and more, great for entertaining. Custom media wall less than 3 years old in family room. Tons of storage shelving in garages, great closet space inside. See this open & airy home in the heart of Gilbert before it is gone!
Listing courtesy of Kellie Stevenson, Russ Lyon Sotheby's International Realty