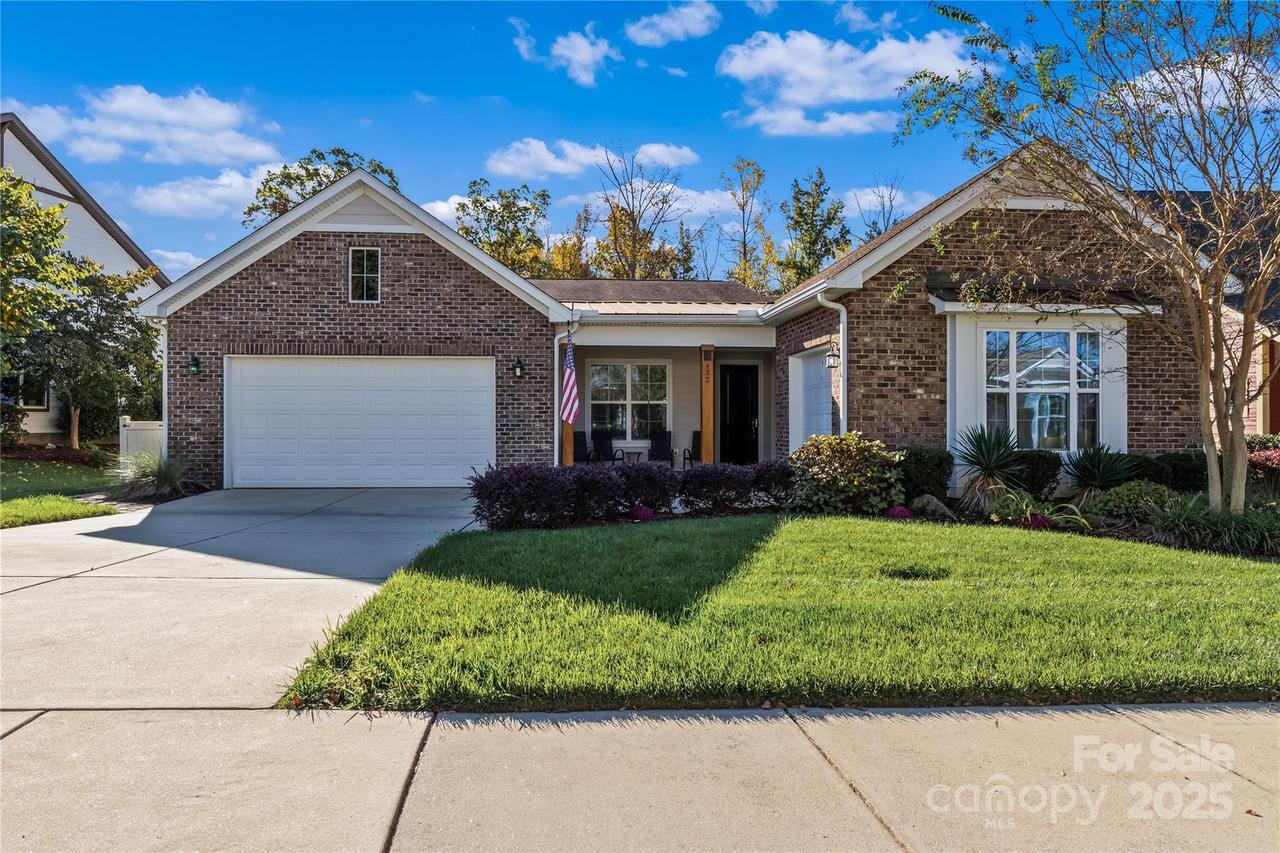
Photo 1 of 23
$938,900
| Beds |
Baths |
Sq. Ft. |
Taxes |
Built |
| 3 |
3.00 |
2,743 |
0 |
2016 |
|
On the market:
102 days
|
View full details, photos, school info, and price history
Much desired Balsam floor plan. Split bedroom plan with ten foot ceilings throughout and rounded wall corners. Chef's kitchen with upgraded cabinets, five burner gas range, wall ovens and granite countertops. Accent wall in dining room and greatroom. Tile flooring and carpet in secondary bedrooms. Primary bathroom offers a double bench ceramic shower, dual vanities and separate walk in closets with an additional flex space now being used as a office. Enjoy the view from the spacious rear screen porch or patio. Fenced backyard with artificial turf and built - in grill.
Listing courtesy of Judy Yarbrough, Judy Yarbrough Realty