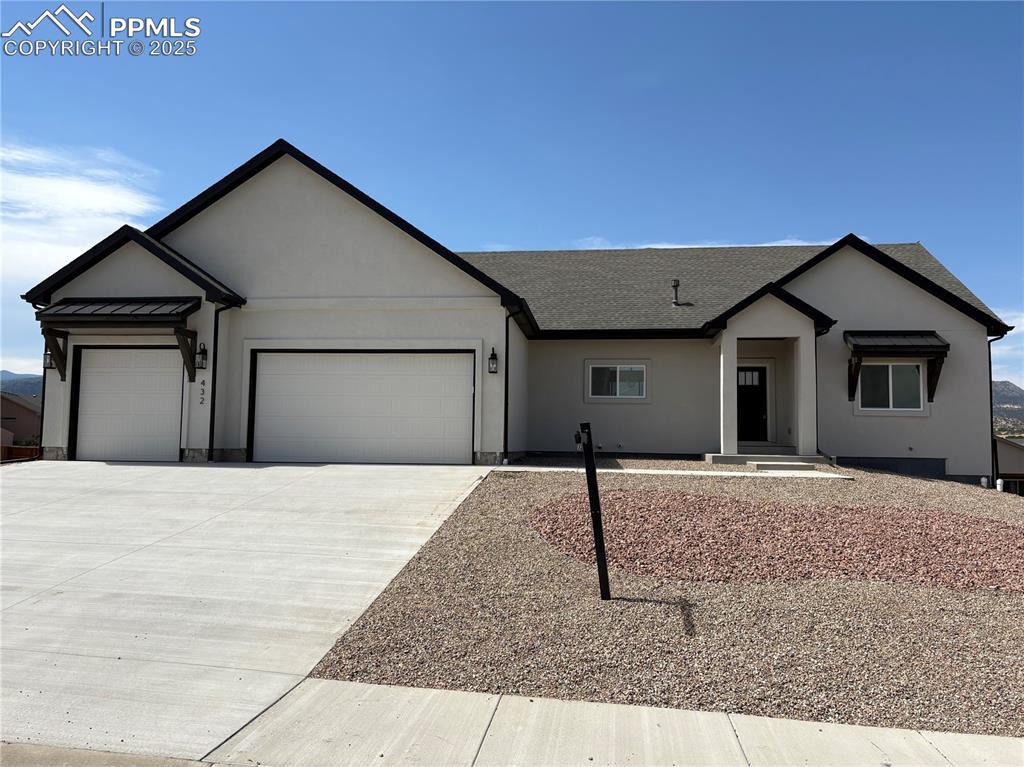
Photo 1 of 18
$624,900
| Beds |
Baths |
Sq. Ft. |
Taxes |
Built |
| 4 |
3.00 |
3,621 |
$1,076 |
2025 |
|
On the market:
206 days
|
View full details, photos, school info, and price history
The Aspen floor plan offers a thoughtful layout with high-end touches from top to bottom. It opens with a spacious kitchen that includes quartz countertops, soft-close cabinetry, and a large center island—perfect for everything from quick breakfasts to weekend gatherings. Just beyond, the open living area features vaulted ceilings, a cozy gas fireplace, and large windows that frame the views. On the main floor, the primary suite serves as a quiet retreat with a private 5-piece bath, complete with a soaking tub, walk-in shower, and scenic views right from the window. A second bedroom and full bathroom are tucked nearby, while a front-facing study offers the ideal space for working from home or enjoying a bit of quiet. Step outside to the covered deck with a vaulted ceiling—spacious enough for entertaining and perfectly positioned to take in wide-open views. The finished basement adds even more flexibility, with a large rec room, a dedicated theater space, and a wet bar ready for movie nights or game days. You'll also find two additional bedrooms and another full bathroom, giving everyone plenty of room to spread out. With 4 bedrooms, 3 bathrooms, a 3-car garage, and 3,658 square feet of living space, the Aspen blends everyday comfort with room to grow.
Listing courtesy of Jon Hatch, New Home Star LLC