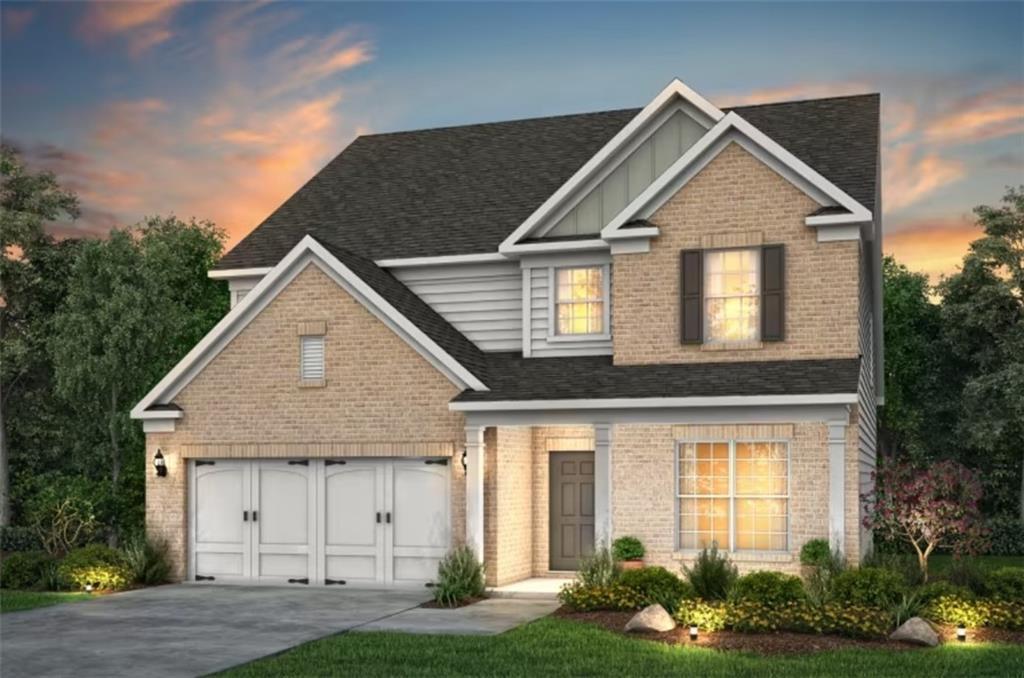
Photo 1 of 31
$517,180
Sold on 9/12/25
| Beds |
Baths |
Sq. Ft. |
Taxes |
Built |
| 5 |
4.00 |
2,983 |
0 |
2025 |
|
On the market:
91 days
|
View full details, photos, school info, and price history
Step into timeless design and modern comfort with this beautifully crafted Continental floor plan featuring 5 bedrooms and 4 full baths. The main level offers a private guest suite with a full bath—perfect for extended stays or multi-generational living. Enjoy cooking and entertaining in the gourmet kitchen, complete with sleek white cabinetry, quartz countertops, a stylish backsplash, and a custom cabinet hood vent. The formal dining room flows effortlessly through a convenient Butler’s pantry into the kitchen, making hosting a breeze. Upstairs, the spacious owner’s suite includes a cozy sitting area for relaxing at the end of the day. Three secondary bedrooms and a flexible loft complete the upper level. Enjoy outdoor living year-round on the covered back patio, ideal for dining or simply unwinding in the fresh air. This home offers the perfect balance of luxury and livability. STOCK PHOTOS - NOT OF ACTUAL HOME
Listing courtesy of Jaymie Dimbath, Pulte Realty of Georgia, Inc.